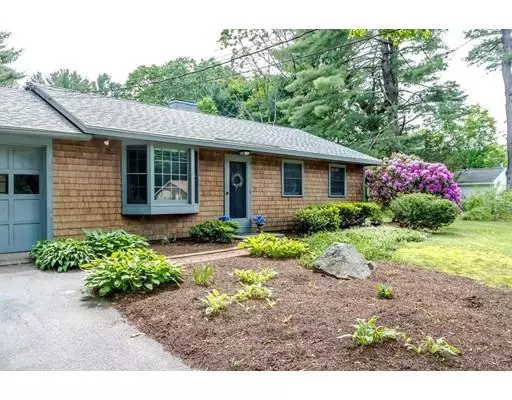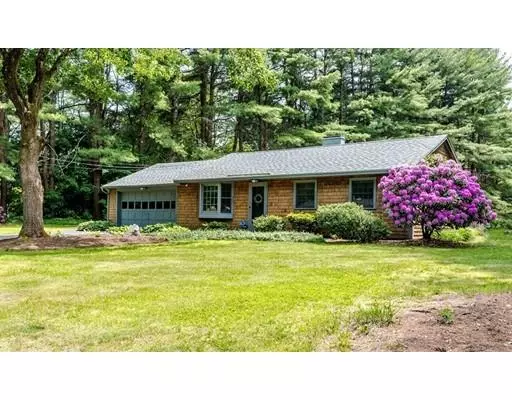For more information regarding the value of a property, please contact us for a free consultation.
25 Maybury Rd Sudbury, MA 01776
Want to know what your home might be worth? Contact us for a FREE valuation!

Our team is ready to help you sell your home for the highest possible price ASAP
Key Details
Sold Price $460,000
Property Type Single Family Home
Sub Type Single Family Residence
Listing Status Sold
Purchase Type For Sale
Square Footage 1,200 sqft
Price per Sqft $383
MLS Listing ID 72503088
Sold Date 07/18/19
Style Ranch
Bedrooms 3
Full Baths 1
HOA Y/N false
Year Built 1955
Annual Tax Amount $7,296
Tax Year 2019
Lot Size 0.770 Acres
Acres 0.77
Property Description
Amazing price for this beautifully updated 3 bedroom ranch located in charming North Sudbury neighborhood. This home offers central air conditioning, gas heat and tons of major improvements including 3 BR septic system installed (2011) roof (fall 2014), bath remodel (2014), Hearthstone Wood Burning Fireplace Insert (2015), Bamboo Flooring throughout (2016), hot water heater (2018) stainless kitchen appliances (2019), tile back splash & quartz counters (2019), 2 new 6' sliding doors (2019). Furnace replaced (2007). 2 car attached garage & large attached deck offer ease of living and full enjoyment of the expansive 3/4 acre level lot. Plenty of room for your 4 legged friends to run. this terrific neighborhood setting is close to commuter routes, shops and conservation lands. Only 3.5 miles to the South Acton commuter rail station. So much to offer! Sudbury schools, neighborhood, land. Move right in won't last at this price!
Location
State MA
County Middlesex
Zoning RES
Direction Great Road to Maybury Rd (East Entrance)
Rooms
Family Room Flooring - Wood, Cable Hookup, Exterior Access
Primary Bedroom Level First
Dining Room Flooring - Wood, Window(s) - Bay/Bow/Box, Lighting - Overhead
Kitchen Flooring - Wood, Pantry, Countertops - Stone/Granite/Solid, Countertops - Upgraded, Dryer Hookup - Electric, Open Floorplan, Slider, Stainless Steel Appliances, Gas Stove, Lighting - Overhead
Interior
Heating Forced Air, Natural Gas
Cooling Central Air
Flooring Other
Fireplaces Number 1
Fireplaces Type Family Room
Appliance Washer, Dryer, ENERGY STAR Qualified Refrigerator, ENERGY STAR Qualified Dishwasher, Range - ENERGY STAR, Tank Water Heater, Utility Connections for Gas Range, Utility Connections for Electric Oven, Utility Connections for Electric Dryer
Laundry First Floor, Washer Hookup
Exterior
Garage Spaces 2.0
Community Features Public Transportation, Shopping, Tennis Court(s), Park, Walk/Jog Trails, Stable(s), Golf, Medical Facility, Bike Path, Conservation Area, Highway Access, House of Worship, Private School, Public School
Utilities Available for Gas Range, for Electric Oven, for Electric Dryer, Washer Hookup
Roof Type Shingle
Total Parking Spaces 6
Garage Yes
Building
Lot Description Level
Foundation Slab
Sewer Private Sewer
Water Public
Schools
Elementary Schools Haynes
Middle Schools Curtis
High Schools L-S
Others
Senior Community false
Acceptable Financing Contract
Listing Terms Contract
Read Less
Bought with Leesa Powers • RE/MAX Executive Realty
GET MORE INFORMATION




