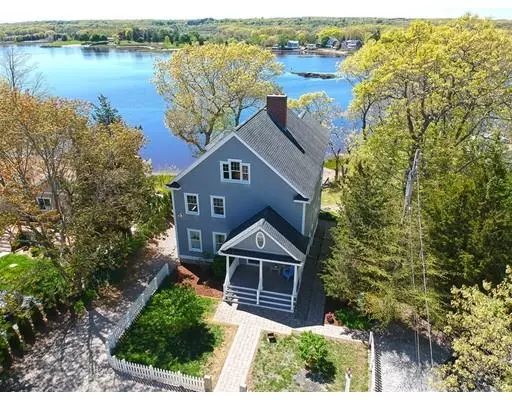For more information regarding the value of a property, please contact us for a free consultation.
30 42nd St Berkley, MA 02779
Want to know what your home might be worth? Contact us for a FREE valuation!

Our team is ready to help you sell your home for the highest possible price ASAP
Key Details
Sold Price $670,000
Property Type Single Family Home
Sub Type Single Family Residence
Listing Status Sold
Purchase Type For Sale
Square Footage 4,200 sqft
Price per Sqft $159
Subdivision Bayview Avenue
MLS Listing ID 72503548
Sold Date 06/25/19
Style Colonial
Bedrooms 4
Full Baths 3
Year Built 2007
Annual Tax Amount $7,097
Tax Year 2019
Lot Size 0.600 Acres
Acres 0.6
Property Description
Just in time for Summer! Step inside this immaculate waterfront custom home where no detail was overlooked! The entire home was designed to ensure gorgeous water views from every level. The open concept first floor has wood floors, high ceilings and large windows, a spacious dining room, fireplaced living room and beautifully appointed gourmet kitchen with pantry, cherry cabinets, granite countertops, and stainless steel appliances. On the 2nd floor, each bedroom has plenty of closet space and beautiful views. The very spacious fireplaced master bedroom has a large en suite bath with soaking tub, steam shower and double vanity as well as a private covered deck that is perfect for a little "me time". There is even more living space in the finished third level along with plenty of storage. The fully equipped lower level apartment has radiant heat, another beautiful kitchen and living area and its own concrete patio. Detached large 2 car garage with storage and work area above.
Location
State MA
County Bristol
Zoning RES
Direction Use GPS
Rooms
Family Room Flooring - Wall to Wall Carpet, Attic Access, Recessed Lighting
Basement Full, Finished, Walk-Out Access, Interior Entry
Primary Bedroom Level Second
Dining Room Flooring - Hardwood, Recessed Lighting, Crown Molding
Kitchen Flooring - Hardwood, Pantry, Countertops - Stone/Granite/Solid, French Doors, Kitchen Island, Stainless Steel Appliances, Gas Stove, Crown Molding
Interior
Interior Features Central Vacuum, Wired for Sound
Heating Baseboard, Radiant, Propane
Cooling Central Air
Flooring Tile, Carpet, Hardwood
Fireplaces Number 3
Fireplaces Type Living Room, Master Bedroom
Appliance Oven, Dishwasher, Microwave, Countertop Range, Refrigerator, Washer, Dryer, Wine Refrigerator, Oil Water Heater, Propane Water Heater, Plumbed For Ice Maker, Utility Connections for Gas Range, Utility Connections for Electric Oven
Laundry First Floor, Washer Hookup
Exterior
Exterior Feature Balcony, Stone Wall
Garage Spaces 2.0
Utilities Available for Gas Range, for Electric Oven, Washer Hookup, Icemaker Connection
Waterfront true
Waterfront Description Waterfront, Beach Front, Navigable Water, River, Frontage, Access, Deep Water Access, River, 0 to 1/10 Mile To Beach, Beach Ownership(Deeded Rights)
View Y/N Yes
View Scenic View(s)
Roof Type Shingle
Parking Type Detached, Garage Door Opener, Storage, Workshop in Garage, Insulated, Off Street
Total Parking Spaces 10
Garage Yes
Building
Foundation Concrete Perimeter
Sewer Private Sewer
Water Private
Others
Senior Community false
Read Less
Bought with Maurino Isidoro • Berkshire Hathaway Home Services - Mel Antonio Real Estate
GET MORE INFORMATION




