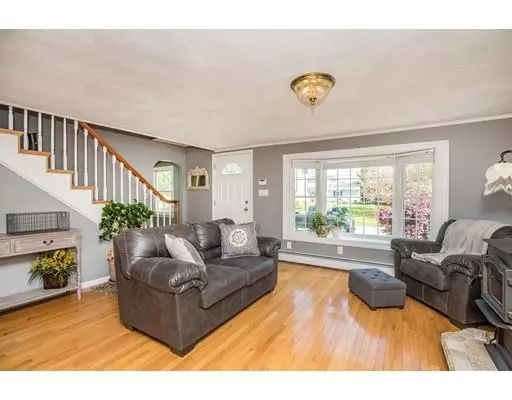For more information regarding the value of a property, please contact us for a free consultation.
50 Oak Meadow Lane Methuen, MA 01844
Want to know what your home might be worth? Contact us for a FREE valuation!

Our team is ready to help you sell your home for the highest possible price ASAP
Key Details
Sold Price $529,000
Property Type Single Family Home
Sub Type Single Family Residence
Listing Status Sold
Purchase Type For Sale
Square Footage 4,528 sqft
Price per Sqft $116
MLS Listing ID 72504731
Sold Date 07/31/19
Style Colonial
Bedrooms 3
Full Baths 2
Year Built 1969
Annual Tax Amount $5,145
Tax Year 2019
Lot Size 0.300 Acres
Acres 0.3
Property Description
MAKE 50 OAKMEADOW LANE YOUR SUMMER DESTINY, THIS SPRAWLING COLONIAL OFFERS ITS NEW HOME OWNER PLENTY OF ROOM TO FLOURISH. With hardwood flooring throughout the homes main living areas, which includes a large family room with cathedral ceilings, center fireplace, and large bay windows offering plenty of natural lighting, a dining room, office area, kitchen with large center island, granite counters and gas stove, and living room with pellet stove. Second floor offers three large bedrooms, master with bath and main bath with tiled shower and laundry area There is a finished walk-out lower level with game room, media room and half bath, with in-law potential. This home comes complete with manicured lawn, shed, central air, security system, built-in pool, large deck and fire pit area for summer enjoyment! Don't worry, the home is also equipped with Solar Panels to ease the cost of your enjoyment!
Location
State MA
County Essex
Zoning RC
Direction Pleasant Valley St to Oak St to Oakeadow Ln
Rooms
Family Room Flooring - Hardwood, Window(s) - Bay/Bow/Box, High Speed Internet Hookup, Recessed Lighting
Basement Full, Finished, Walk-Out Access, Interior Entry
Primary Bedroom Level Second
Dining Room Flooring - Hardwood, Recessed Lighting
Kitchen Flooring - Hardwood, Countertops - Upgraded, Kitchen Island, Recessed Lighting
Interior
Interior Features Ceiling Fan(s), Recessed Lighting, High Speed Internet Hookup, Bathroom - Half, Office, Media Room, Game Room, Bathroom
Heating Baseboard, Natural Gas
Cooling Central Air
Flooring Tile, Vinyl, Carpet, Hardwood, Flooring - Hardwood, Flooring - Vinyl, Flooring - Wall to Wall Carpet, Flooring - Stone/Ceramic Tile
Fireplaces Number 1
Fireplaces Type Family Room
Appliance Dishwasher, Disposal, Trash Compactor, Refrigerator, Gas Water Heater, Tank Water Heater, Utility Connections for Gas Range
Laundry Second Floor
Exterior
Exterior Feature Rain Gutters
Garage Spaces 1.0
Pool In Ground
Community Features Public Transportation, Shopping, Park, Golf, Medical Facility, Highway Access, House of Worship, Public School
Utilities Available for Gas Range
Waterfront false
Roof Type Shingle
Parking Type Under, Paved Drive, Off Street
Total Parking Spaces 4
Garage Yes
Private Pool true
Building
Lot Description Corner Lot, Wooded, Level
Foundation Concrete Perimeter
Sewer Public Sewer
Water Public
Others
Senior Community false
Read Less
Bought with Janine Wuschke • Keller Williams Realty Evolution
GET MORE INFORMATION




