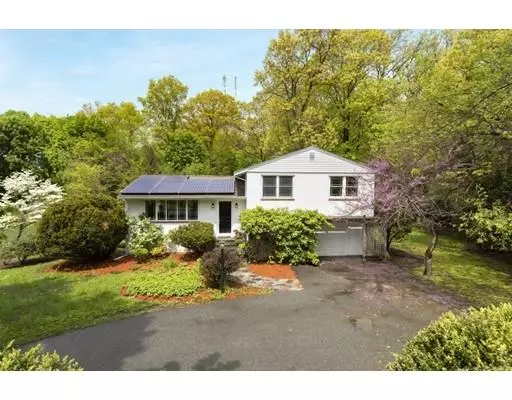For more information regarding the value of a property, please contact us for a free consultation.
15 Squire Road Winchester, MA 01890
Want to know what your home might be worth? Contact us for a FREE valuation!

Our team is ready to help you sell your home for the highest possible price ASAP
Key Details
Sold Price $945,000
Property Type Single Family Home
Sub Type Single Family Residence
Listing Status Sold
Purchase Type For Sale
Square Footage 2,477 sqft
Price per Sqft $381
MLS Listing ID 72506488
Sold Date 09/23/19
Style Mid-Century Modern
Bedrooms 3
Full Baths 2
Year Built 1959
Annual Tax Amount $10,294
Tax Year 2019
Lot Size 0.950 Acres
Acres 0.95
Property Description
Beautifully renovated, west side, home!! Just a short walk from the VINSON OWEN school and the Winchester Swim and Tennis Club!! Privacy and plenty of room for a pool, pets or gardening on a lush acre with mature perennials. Entertaining is easy with an open floor plan, large deck and patio. We love this home's nod to sustainability with 3.5 watts of solar panels! You'll love the renovated kitchen with NEW custom center island, NEW Energy Star stainless appliances including BOSCH dishwasher, NEW expansive quartz countertops & NEW SUBWAY backsplash, and NEW pendant lighting, Enjoy gorgeous oak flooring throughout the main levels, high ceilings, and a fireplaced, walk out family room. Enjoy TWO FULL BATHS with NEW vanities, updated tile and more . The master bedroom adjoins a HUGE walk in closet just waiting for your custom touch or add a master bath. Freshly painted in & out, newer roof and heat, Andersen premium wood windows with tilt-in. Quick close possible! Must be seen!
Location
State MA
County Middlesex
Zoning RDA
Direction Wingate to Squire
Rooms
Family Room Bathroom - Full, Flooring - Stone/Ceramic Tile, Exterior Access, Recessed Lighting, Remodeled, Slider
Basement Crawl Space, Partially Finished, Interior Entry, Garage Access, Sump Pump, Concrete
Primary Bedroom Level Second
Dining Room Flooring - Hardwood, Deck - Exterior, Exterior Access, Paints & Finishes - Low VOC, Recessed Lighting, Remodeled, Slider, Lighting - Overhead
Kitchen Flooring - Hardwood, Countertops - Stone/Granite/Solid, Countertops - Upgraded, Kitchen Island, Cabinets - Upgraded, Paints & Finishes - Low VOC, Remodeled, Stainless Steel Appliances, Lighting - Pendant, Lighting - Overhead
Interior
Interior Features Closet - Walk-in, Closet, Mud Room, Foyer, Bonus Room, Finish - Sheetrock, Internet Available - Broadband
Heating Central, Baseboard, Oil
Cooling None
Flooring Wood, Tile, Hardwood, Flooring - Stone/Ceramic Tile, Flooring - Hardwood
Fireplaces Number 1
Fireplaces Type Family Room
Appliance Range, Dishwasher, Disposal, Refrigerator, Washer, Dryer, ENERGY STAR Qualified Refrigerator, ENERGY STAR Qualified Dishwasher, ENERGY STAR Qualified Washer, Tank Water Heater, Water Heater(Separate Booster), Utility Connections for Electric Range, Utility Connections for Electric Dryer
Laundry Electric Dryer Hookup, Washer Hookup, In Basement
Exterior
Exterior Feature Rain Gutters, Decorative Lighting
Garage Spaces 1.0
Fence Fenced
Community Features Public Transportation, Shopping, Park, Walk/Jog Trails, Golf, Medical Facility, Conservation Area, Highway Access, Public School, T-Station
Utilities Available for Electric Range, for Electric Dryer, Washer Hookup
Waterfront false
Roof Type Asphalt/Composition Shingles
Parking Type Attached, Under, Garage Door Opener, Storage, Garage Faces Side, Paved Drive, Off Street, Paved
Total Parking Spaces 4
Garage Yes
Building
Lot Description Wooded, Easements, Level
Foundation Concrete Perimeter
Sewer Public Sewer
Water Public
Schools
Elementary Schools Vinson Owen
High Schools Whs
Read Less
Bought with Susan P. Kadilak • Kadilak Realty Group, LLC
GET MORE INFORMATION




