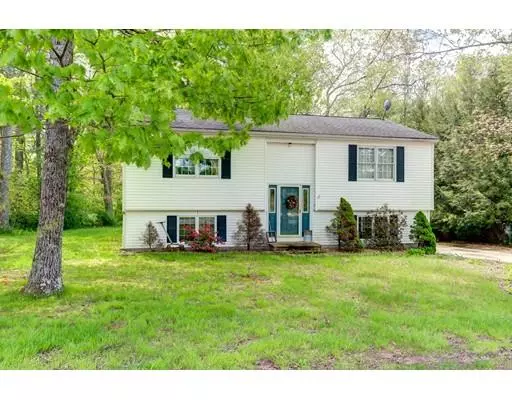For more information regarding the value of a property, please contact us for a free consultation.
128 Peach St Barre, MA 01005
Want to know what your home might be worth? Contact us for a FREE valuation!

Our team is ready to help you sell your home for the highest possible price ASAP
Key Details
Sold Price $225,000
Property Type Single Family Home
Sub Type Single Family Residence
Listing Status Sold
Purchase Type For Sale
Square Footage 1,750 sqft
Price per Sqft $128
MLS Listing ID 72508722
Sold Date 08/09/19
Style Raised Ranch
Bedrooms 3
Full Baths 2
Year Built 1988
Annual Tax Amount $2,805
Tax Year 2019
Lot Size 0.470 Acres
Acres 0.47
Property Description
Make yourself at home in this nicely updated Raised Ranch located in the High Plains area of Barre. This home feels cozy yet spacious, with bright, open concept living space that flows into the enclosed porch for easy entertaining. Nicely maintained, with new wall to wall carpeting and bathroom updates. Third bedroom is located in finished lower level, but does not have a door. Basement level also includes a second full bathroom and a spacious family room with pellet stove and laundry area. The level and tree-lined backyard is perfect for barbecues and yard games.
Location
State MA
County Worcester
Zoning R 15
Direction Use GPS
Rooms
Family Room Exterior Access
Basement Full, Finished, Walk-Out Access, Interior Entry, Concrete
Primary Bedroom Level Main
Kitchen Flooring - Vinyl, Dining Area, Deck - Exterior
Interior
Interior Features Internet Available - Broadband
Heating Electric Baseboard, Electric, Pellet Stove
Cooling None
Flooring Vinyl, Carpet
Appliance Range, Dishwasher, Refrigerator, Washer, Dryer, Range Hood, Electric Water Heater, Utility Connections for Electric Range, Utility Connections for Electric Dryer
Laundry In Basement, Washer Hookup
Exterior
Community Features Shopping, Tennis Court(s), Park, Medical Facility, House of Worship, Public School
Utilities Available for Electric Range, for Electric Dryer, Washer Hookup
Waterfront false
Roof Type Asphalt/Composition Shingles
Parking Type Paved Drive, Off Street, Paved
Total Parking Spaces 4
Garage No
Building
Lot Description Gentle Sloping, Level
Foundation Concrete Perimeter
Sewer Public Sewer
Water Public
Schools
Elementary Schools Ruggles Ln
Middle Schools Quabbin
High Schools Quabbin
Others
Acceptable Financing Seller W/Participate, Contract
Listing Terms Seller W/Participate, Contract
Read Less
Bought with Gary Powell • 1 Worcester Homes
GET MORE INFORMATION




