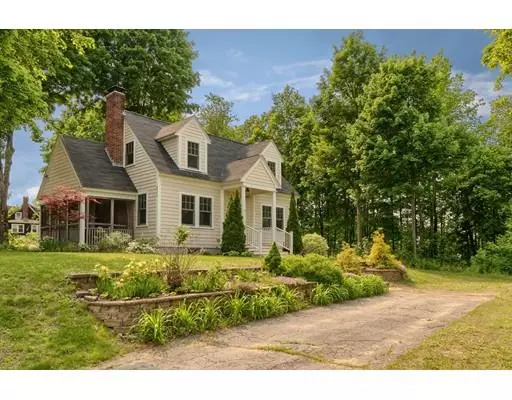For more information regarding the value of a property, please contact us for a free consultation.
311 Main Street Groton, MA 01450
Want to know what your home might be worth? Contact us for a FREE valuation!

Our team is ready to help you sell your home for the highest possible price ASAP
Key Details
Sold Price $519,000
Property Type Single Family Home
Sub Type Single Family Residence
Listing Status Sold
Purchase Type For Sale
Square Footage 2,268 sqft
Price per Sqft $228
MLS Listing ID 72511849
Sold Date 08/30/19
Style Cape
Bedrooms 3
Full Baths 2
Half Baths 1
HOA Y/N false
Year Built 1948
Annual Tax Amount $6,912
Tax Year 2019
Lot Size 1.000 Acres
Acres 1.0
Property Description
Welcome Home! to this fabulous renovated vintage Cape Cod w/ close prox. to downtown ctr. - current owners have done all the work - just move in! Freshly painted interior, Pella brand windows & doors HW Flrs, gourmet chef kitchen w/ energy star appliances, soapstone countertops, maple cabinetry- loads of storage & built in desk area - Wolf brand dual fuel range/oven w/ SS hood. Front to back LR w/ brick FP & glass door entry to wonderful screened porch made for relaxing & enjoying cool summer breezes - 2nd level has 3 bedrooms, 2 full baths one w/ walk in shower - spacious master overlooking serene back yard w/ naturalized landscaping & gardens & 24x20 deck - there is also an office & built in storage & bookcases - a half bath & mudrm located on main level - Buderus Hydronic heat system for radiators# GB142, ultra efficient wall hung & indirect fired Logalux ST domestic hot water replace the old steam radiators thruout the home - LL has a finished,unheated room w/ multitude of uses
Location
State MA
County Middlesex
Area Groton
Zoning RA
Direction Groton Center to #311 Main Street at the corner of Fairview and Main
Rooms
Basement Full, Partially Finished, Interior Entry, Bulkhead, Concrete
Primary Bedroom Level Second
Dining Room Flooring - Hardwood, Chair Rail, Recessed Lighting
Kitchen Flooring - Hardwood, Dining Area, Countertops - Stone/Granite/Solid, Cabinets - Upgraded, Deck - Exterior, Recessed Lighting, Stainless Steel Appliances, Gas Stove
Interior
Interior Features Closet, Ceiling Fan(s), Recessed Lighting, Den, Office, Bonus Room
Heating Hot Water, Natural Gas
Cooling None
Flooring Wood, Tile, Stone / Slate, Flooring - Hardwood
Fireplaces Number 1
Fireplaces Type Living Room
Appliance Range, Washer, Dryer, ENERGY STAR Qualified Refrigerator, ENERGY STAR Qualified Dishwasher, Range Hood, Gas Water Heater, Utility Connections for Gas Range, Utility Connections for Gas Dryer
Laundry Gas Dryer Hookup, Washer Hookup, In Basement
Exterior
Exterior Feature Storage, Sprinkler System, Garden, Stone Wall
Community Features Shopping, Park, Walk/Jog Trails, Stable(s), Golf, Medical Facility, Bike Path, Conservation Area, House of Worship, Private School, Public School
Utilities Available for Gas Range, for Gas Dryer, Washer Hookup
Waterfront false
Roof Type Shingle
Parking Type Paved Drive, Off Street, Stone/Gravel, Paved
Total Parking Spaces 4
Garage No
Building
Lot Description Corner Lot, Wooded, Sloped
Foundation Concrete Perimeter, Block, Irregular
Sewer Public Sewer
Water Public
Schools
Elementary Schools Florence Roche
Middle Schools Gdrms
High Schools Gdrhs
Read Less
Bought with Alina Chamberlain • Coldwell Banker Residential Brokerage - Chelmsford
GET MORE INFORMATION




