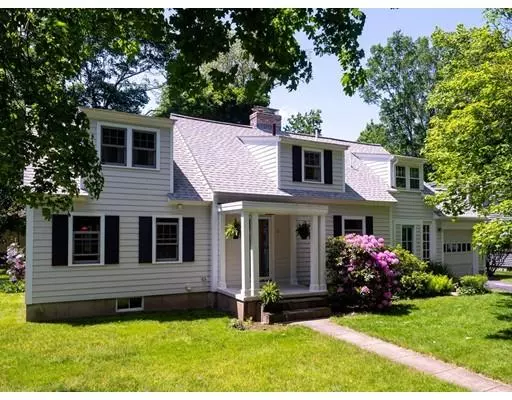For more information regarding the value of a property, please contact us for a free consultation.
18 Elm Pl Northbridge, MA 01588
Want to know what your home might be worth? Contact us for a FREE valuation!

Our team is ready to help you sell your home for the highest possible price ASAP
Key Details
Sold Price $338,000
Property Type Single Family Home
Sub Type Single Family Residence
Listing Status Sold
Purchase Type For Sale
Square Footage 1,964 sqft
Price per Sqft $172
Subdivision Neighborhood
MLS Listing ID 72512319
Sold Date 08/29/19
Style Cape
Bedrooms 4
Full Baths 2
Half Baths 1
Year Built 1947
Annual Tax Amount $3,668
Tax Year 2019
Lot Size 9,583 Sqft
Acres 0.22
Property Description
Your search ends here in this Norman Rockwell like, quintessential neighborhood just off Whitinsville center. This distinctive cape is loaded with the charm of yesteryear, but also well updated with a 2006 two story addition, new roof shingles, updated boiler, hot water heater, electric, exterior paint, baths and kitchen. There's space for everyone from the large family room & living room with fireplace to the dining room off the sunny kitchen with breakfast bar and 2 pantry closets; hardwood floors throughout the house. First floor office has custom built-ins and granite counters. Tiled floors in all 3 baths; master bath boasts a claw foot tub. Oak stairs from the entry hall to second floor sites all 4 bedrooms and laundry. Now is the time to enjoy the classic 3 season porch and backyard patio; perfect for your morning beverage or entertaining guests. Attached garage and well landscaped yard with shed. Great commuter location. Drive up the tree lined street and you'll call this home!
Location
State MA
County Worcester
Zoning R4
Direction Douglas Road to Elm Place
Rooms
Family Room Flooring - Hardwood
Basement Full, Interior Entry, Bulkhead, Sump Pump
Primary Bedroom Level Second
Dining Room Flooring - Hardwood
Kitchen Closet, Flooring - Hardwood, Breakfast Bar / Nook, Exterior Access, Stainless Steel Appliances, Gas Stove
Interior
Interior Features Closet, Closet/Cabinets - Custom Built, Entry Hall, Office
Heating Baseboard, Hot Water, Oil
Cooling None
Flooring Tile, Carpet, Hardwood, Flooring - Hardwood
Fireplaces Number 1
Fireplaces Type Living Room
Appliance Range, Dishwasher, Microwave, Refrigerator, Tank Water Heater, Utility Connections for Gas Range, Utility Connections for Electric Dryer
Laundry Second Floor, Washer Hookup
Exterior
Exterior Feature Rain Gutters, Storage
Garage Spaces 1.0
Community Features Shopping, Pool, Park, Walk/Jog Trails, Stable(s), Golf, Medical Facility, Highway Access, Private School, Public School, Sidewalks
Utilities Available for Gas Range, for Electric Dryer, Washer Hookup
Waterfront false
Roof Type Shingle
Parking Type Attached, Paved Drive, Off Street, Paved
Total Parking Spaces 4
Garage Yes
Building
Lot Description Wooded, Level
Foundation Concrete Perimeter, Other
Sewer Public Sewer
Water Public
Others
Senior Community false
Acceptable Financing Contract
Listing Terms Contract
Read Less
Bought with Joseph Bowes • ERA Key Realty Services
GET MORE INFORMATION




