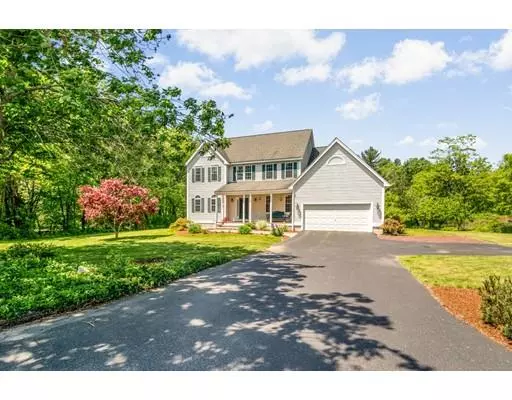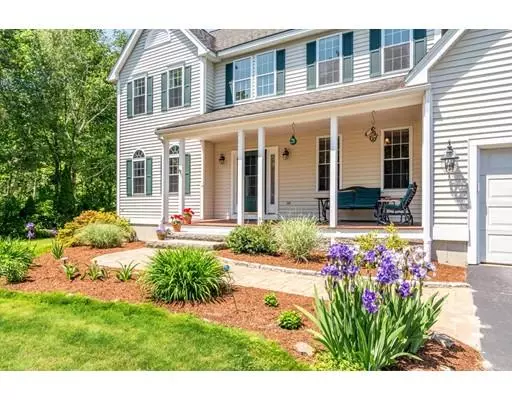For more information regarding the value of a property, please contact us for a free consultation.
219 Ruggles Street Westborough, MA 01581
Want to know what your home might be worth? Contact us for a FREE valuation!

Our team is ready to help you sell your home for the highest possible price ASAP
Key Details
Sold Price $695,000
Property Type Single Family Home
Sub Type Single Family Residence
Listing Status Sold
Purchase Type For Sale
Square Footage 2,704 sqft
Price per Sqft $257
MLS Listing ID 72513542
Sold Date 07/19/19
Style Colonial
Bedrooms 4
Full Baths 2
Half Baths 1
HOA Y/N false
Year Built 1999
Annual Tax Amount $11,483
Tax Year 2019
Lot Size 1.210 Acres
Acres 1.21
Property Description
Stunning Colonial set back on a beautifully landscaped lot rests this 4 bedroom custom home that has been meticulously maintained by its original owners. A delightful bright, airy home for daily living & entertaining with a terrific open floor plan, high ceilings, large rooms & very private yard abutting conservation land with walking trails. Enjoy the well appointed kitchen with high end cabinetry, stainless steel appliances, granite countertops, recessed & under cabinet lighting, dual fuel range & more. Aesthetically appealing & spacious family room with dramatic fireplace. Two story foyer greets you on arrival, hardwood flooring throughout first floor. Second level offers a master bedroom retreat with luxurious bath, his & her closets, 3 other generous size bedrooms with good closet space. Main bath has dual vanities. Convenient 1st flr laundry & mudroom. Exterior boasts welcoming front porch and magnificent back deck constructed with Ironwood, game-on with your own putting green!!
Location
State MA
County Worcester
Zoning S RE
Direction West main (rte 30) to Ruggles
Rooms
Family Room Flooring - Hardwood, French Doors, Deck - Exterior, Open Floorplan, Recessed Lighting, Slider
Basement Full, Interior Entry, Bulkhead, Radon Remediation System, Concrete
Primary Bedroom Level Second
Dining Room Flooring - Hardwood, French Doors, Open Floorplan, Wainscoting, Crown Molding
Kitchen Flooring - Hardwood, Dining Area, Pantry, Kitchen Island, Cabinets - Upgraded, Deck - Exterior, Exterior Access, Open Floorplan, Recessed Lighting, Slider, Stainless Steel Appliances
Interior
Interior Features Cathedral Ceiling(s), Closet, Open Floorplan, Entrance Foyer, Mud Room, Wired for Sound, High Speed Internet
Heating Forced Air, Natural Gas
Cooling Central Air
Flooring Tile, Carpet, Hardwood, Flooring - Stone/Ceramic Tile
Fireplaces Number 1
Fireplaces Type Family Room
Appliance Range, Dishwasher, Disposal, Microwave, Refrigerator, Washer, Dryer, Gas Water Heater, Plumbed For Ice Maker, Utility Connections for Gas Range, Utility Connections for Electric Oven, Utility Connections for Gas Dryer
Laundry Laundry Closet, Flooring - Stone/Ceramic Tile, First Floor, Washer Hookup
Exterior
Exterior Feature Rain Gutters, Storage, Professional Landscaping, Decorative Lighting, Fruit Trees, Garden, Stone Wall, Other
Garage Spaces 2.0
Community Features Shopping, Walk/Jog Trails, Stable(s), Golf, Highway Access, House of Worship, Public School, T-Station
Utilities Available for Gas Range, for Electric Oven, for Gas Dryer, Washer Hookup, Icemaker Connection
Roof Type Shingle
Total Parking Spaces 8
Garage Yes
Building
Lot Description Corner Lot, Wooded, Cleared, Level
Foundation Concrete Perimeter
Sewer Public Sewer
Water Public
Schools
Elementary Schools Fales
Middle Schools Mp/Gibbons
High Schools Westborough
Others
Senior Community false
Acceptable Financing Contract
Listing Terms Contract
Read Less
Bought with Miller Real Estate Group • Century 21 MetroWest
GET MORE INFORMATION




