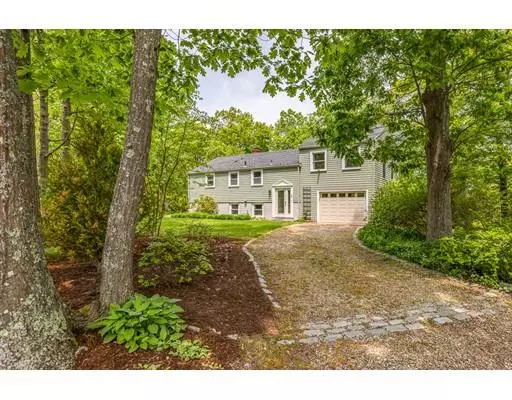For more information regarding the value of a property, please contact us for a free consultation.
34 Haven Ave Rockport, MA 01966
Want to know what your home might be worth? Contact us for a FREE valuation!

Our team is ready to help you sell your home for the highest possible price ASAP
Key Details
Sold Price $566,000
Property Type Single Family Home
Sub Type Single Family Residence
Listing Status Sold
Purchase Type For Sale
Square Footage 1,766 sqft
Price per Sqft $320
MLS Listing ID 72514120
Sold Date 08/01/19
Style Contemporary
Bedrooms 3
Full Baths 1
Year Built 1956
Annual Tax Amount $5,022
Tax Year 2019
Lot Size 0.290 Acres
Acres 0.29
Property Description
Serene & peaceful describe the setting for this unique, updated contemporary home located in the prestigious "Avenues"neighborhood of Rockport. Enjoy direct access to Andrews Wood walking trails & easy access to the sea along the Atlantic Path. Or simply enjoy BBQ or bird watching on the beautiful patio, surrounded by a professionally landscaped garden complete w/irrigation system. This open concept home offers a large, sun lit living room w/lots of windows, cathedral ceiling, pellet stove, & hardwood floors. Cozy Reading Nook w/floor-to-ceiling shelves to store all of your favorite novels. On this floor are 3 bedrooms, one w/its own sitting room. Master has cathedral ceilings, double closet. Gorgeous new gourmet kitchen w/stainless appliances, lots of counter space & double oven. Added bonus: huge walk-in pantry & separate laundry room. Family/dining room has fireplace w/wood stove insert & beautiful tile floor. Attached 1-car garage & parking for 4 cars. (2017) whole-house generator.
Location
State MA
County Essex
Zoning Single Res
Direction Take Granite Street to Haven Avenue to #34 on the left side of the Avenue.
Rooms
Family Room Cable Hookup, Exterior Access, Open Floorplan, Recessed Lighting
Basement Full, Partially Finished, Walk-Out Access, Interior Entry, Concrete
Primary Bedroom Level Main
Dining Room Wood / Coal / Pellet Stove, Flooring - Stone/Ceramic Tile
Kitchen Flooring - Stone/Ceramic Tile, Pantry, Countertops - Stone/Granite/Solid, Kitchen Island, Cabinets - Upgraded, Cable Hookup, Exterior Access, Recessed Lighting, Stainless Steel Appliances
Interior
Interior Features Closet, Sitting Room, Study, Wired for Sound
Heating Baseboard, Oil, Ductless
Cooling Ductless
Flooring Tile, Concrete, Hardwood, Stone / Slate, Flooring - Hardwood
Fireplaces Number 1
Fireplaces Type Dining Room
Appliance Range, Dishwasher, Microwave, Refrigerator, Washer, Dryer, Range Hood, Oil Water Heater, Tank Water Heater, Plumbed For Ice Maker, Utility Connections for Electric Range, Utility Connections for Electric Oven, Utility Connections for Electric Dryer
Laundry Electric Dryer Hookup, Washer Hookup, In Basement
Exterior
Exterior Feature Rain Gutters, Garden, Stone Wall
Garage Spaces 1.0
Community Features Public Transportation, Shopping, Park, Walk/Jog Trails, Golf, Medical Facility, Laundromat, Conservation Area, House of Worship, Public School, T-Station
Utilities Available for Electric Range, for Electric Oven, for Electric Dryer, Washer Hookup, Icemaker Connection, Generator Connection
Waterfront false
Waterfront Description Beach Front, Bay, Ocean, 1 to 2 Mile To Beach, Beach Ownership(Public)
Roof Type Shingle
Parking Type Attached, Under, Garage Door Opener, Garage Faces Side, Off Street, Stone/Gravel
Total Parking Spaces 2
Garage Yes
Building
Lot Description Wooded, Level
Foundation Concrete Perimeter
Sewer Public Sewer
Water Public
Schools
Elementary Schools Rockport Elem
Middle Schools Rockport Middle
High Schools Rockport Hs
Others
Senior Community false
Read Less
Bought with Christine Willard • Sagan Harborside Sotheby's International Realty
GET MORE INFORMATION




