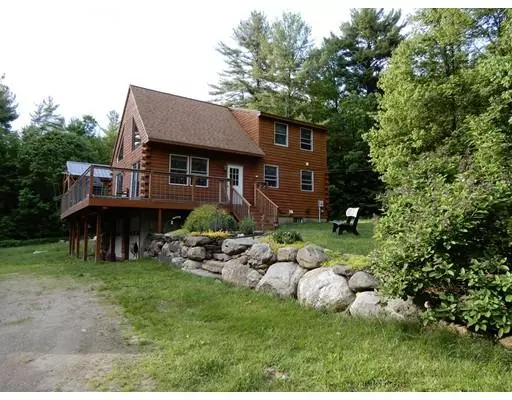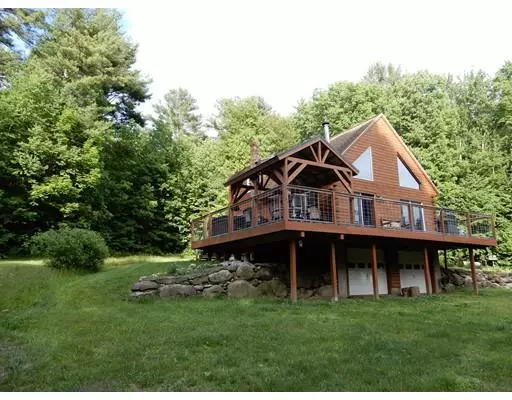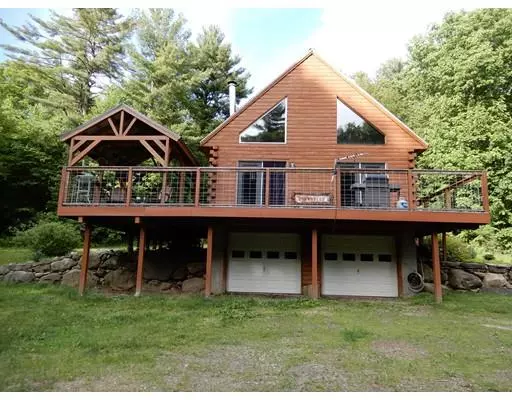For more information regarding the value of a property, please contact us for a free consultation.
141 Pomeroy Rd Montgomery, MA 01050
Want to know what your home might be worth? Contact us for a FREE valuation!

Our team is ready to help you sell your home for the highest possible price ASAP
Key Details
Sold Price $258,000
Property Type Single Family Home
Sub Type Single Family Residence
Listing Status Sold
Purchase Type For Sale
Square Footage 1,134 sqft
Price per Sqft $227
MLS Listing ID 72515599
Sold Date 08/29/19
Style Contemporary
Bedrooms 2
Full Baths 2
HOA Y/N false
Year Built 1997
Annual Tax Amount $2,957
Tax Year 2019
Lot Size 2.500 Acres
Acres 2.5
Property Description
Enjoy the serenity and natural beauty of this contemporary log home with 2 car attached garage set on 2.5 private acres. This home features a large wrap around deck with new gazebo and beautiful 6 person hot tub for extra relaxation. Inside you will find a spacious living room with cathedral ceilings and a remodeled kitchen with stainless steel appliances. A bedroom and bathroom with washer and dryer complete the first floor. Upstairs is the master bedroom with it's own bath and a walk-in closet. Choose your heat source from oil fired forced hot air furnace or wood furnace installed in 2016 or soapstone wood stove in living room. This home also has central air conditioning throughout. Located 15 minutes from Blandford Ski area and Otis Ridge also close to Westfield River and many hiking trails. Don't miss this one!
Location
State MA
County Hampden
Direction Carrington Rd. to Lower Pomeroy Rd.
Rooms
Basement Full, Walk-Out Access, Interior Entry
Primary Bedroom Level Second
Kitchen Flooring - Wood
Interior
Interior Features Sauna/Steam/Hot Tub
Heating Forced Air, Oil, Wood, Wood Stove
Cooling Central Air
Flooring Wood, Vinyl
Fireplaces Number 1
Appliance Range, Dishwasher, Refrigerator, Washer, Dryer, Electric Water Heater, Utility Connections for Electric Range, Utility Connections for Electric Dryer
Laundry First Floor, Washer Hookup
Exterior
Exterior Feature Garden, Stone Wall
Garage Spaces 2.0
Community Features Walk/Jog Trails, Golf, Other
Utilities Available for Electric Range, for Electric Dryer, Washer Hookup, Generator Connection
Roof Type Shingle
Total Parking Spaces 8
Garage Yes
Building
Lot Description Wooded, Cleared
Foundation Concrete Perimeter
Sewer Private Sewer
Water Private
Architectural Style Contemporary
Read Less
Bought with Susan Camp • Taylor Agency



