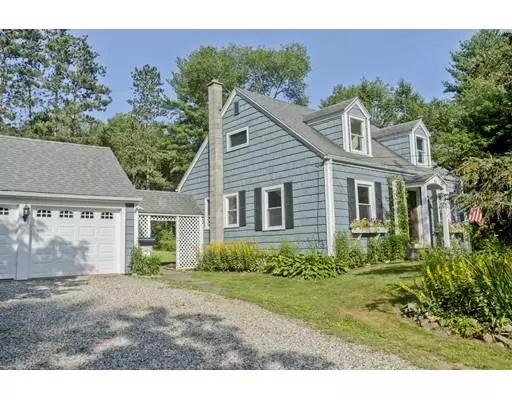For more information regarding the value of a property, please contact us for a free consultation.
143 Woodbridge St South Hadley, MA 01075
Want to know what your home might be worth? Contact us for a FREE valuation!

Our team is ready to help you sell your home for the highest possible price ASAP
Key Details
Sold Price $340,000
Property Type Single Family Home
Sub Type Single Family Residence
Listing Status Sold
Purchase Type For Sale
Square Footage 1,058 sqft
Price per Sqft $321
MLS Listing ID 72515815
Sold Date 09/20/19
Style Cape
Bedrooms 4
Full Baths 2
HOA Y/N false
Year Built 1938
Annual Tax Amount $5,908
Tax Year 2019
Lot Size 4.700 Acres
Acres 4.7
Property Description
Here's your chance to own an estate with a beautifully updated Cape set back from the road and elevated. A 'mini-farm' featuring a park-like setting on almost 5 acres of land. Surrounded by woods for total privacy with a variety of wildlife to see and appreciate, you'll feel like you're always on vacation. Mature plantings and perennial flowers are abundant. You'll enjoy the garden potential for that farm to table pleasure. Zoned agricultural with space for horses, goats, chickens, and more. Plenty of parking in the low maintenance driveway so invite all your family and friends to your next cookout or celebration and end the evening with a bonfire. Workbench and extra workspace in basement & garage. Close to nearby wooded trails and other areas of interest such as Skinner Mountain and Lithia Springs Reservoir. Within easy walking distance of a local farm stand or the Village Commons. Approximate 2 acre potential building lot included
Location
State MA
County Hampshire
Zoning AGR
Direction Rte 116 to Woodbridge St or to Pearl St then Woodbridge St or Rte 47 to Pearl St then Woodbridge St
Rooms
Basement Full, Sump Pump, Concrete, Unfinished
Primary Bedroom Level Main
Kitchen Closet, Flooring - Stone/Ceramic Tile, Dining Area, Countertops - Upgraded, Cabinets - Upgraded, Gas Stove, Lighting - Pendant, Lighting - Overhead, Breezeway
Interior
Interior Features Internet Available - Broadband
Heating Central, Forced Air, Natural Gas, Pellet Stove, Wood Stove
Cooling Central Air
Flooring Wood, Tile, Carpet, Stone / Slate
Fireplaces Number 1
Appliance Range, Dishwasher, Microwave, Refrigerator, Washer, Dryer, Gas Water Heater, Utility Connections for Gas Range, Utility Connections for Gas Oven, Utility Connections for Gas Dryer
Laundry Gas Dryer Hookup, Washer Hookup, In Basement
Exterior
Exterior Feature Rain Gutters, Storage, Fruit Trees, Garden
Garage Spaces 2.0
Community Features Public Transportation, Shopping, Pool, Park, Walk/Jog Trails, Golf, Bike Path, Conservation Area, Highway Access, House of Worship, Marina, Private School, Public School
Utilities Available for Gas Range, for Gas Oven, for Gas Dryer, Washer Hookup, Generator Connection
Waterfront false
Waterfront Description Stream
Roof Type Shingle
Parking Type Detached, Garage Door Opener, Garage Faces Side, Off Street, Stone/Gravel
Total Parking Spaces 8
Garage Yes
Building
Lot Description Wooded, Cleared, Gentle Sloping
Foundation Block
Sewer Private Sewer
Water Public
Others
Senior Community false
Read Less
Bought with Jill Stone • 5 College REALTORS®
GET MORE INFORMATION




