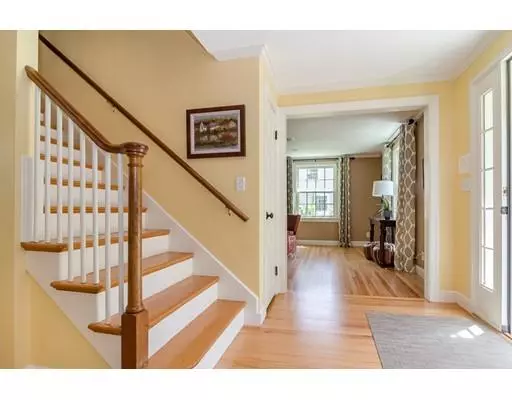For more information regarding the value of a property, please contact us for a free consultation.
37 Shirley Rd Wellesley, MA 02482
Want to know what your home might be worth? Contact us for a FREE valuation!

Our team is ready to help you sell your home for the highest possible price ASAP
Key Details
Sold Price $1,585,000
Property Type Single Family Home
Sub Type Single Family Residence
Listing Status Sold
Purchase Type For Sale
Square Footage 3,334 sqft
Price per Sqft $475
MLS Listing ID 72516255
Sold Date 08/26/19
Style Garrison
Bedrooms 4
Full Baths 3
Half Baths 1
Year Built 1957
Annual Tax Amount $13,410
Tax Year 2019
Lot Size 0.290 Acres
Acres 0.29
Property Description
37 Shirley is the whole package! This 4 bedroom Colonial has been completely renovated from top to bottom starting with the gorgeous chef's kitchen featuring stainless steel appliances, honed granite counters, wet bar and loads of storage for all your cooking/entertaining needs. Just off the kitchen is a vaulted ceiling office, large mudroom to the 2-car garage and a family room overlooking the large level landscaped yard. The living room and dining room complete the fabulous and flexible first floor plan. The second floor has 4 bedrooms including a master bedroom suite with walk-in closet and large master bath with 2 separate vanities, jacuzzi tub and vaulted ceiling. The spacious hall bathroom has dual sinks and marble finishes. The lower level has a full bath, open concept playroom, separate media room, laundry and storage room. Windows, HVAC systems and the roof are just a few of the major updates completed on this special property. Don't miss this one!
Location
State MA
County Norfolk
Zoning SR10
Direction Weston Rd to Shirley Rd.
Rooms
Family Room Flooring - Hardwood
Basement Full, Partially Finished, Bulkhead
Primary Bedroom Level Second
Dining Room Flooring - Hardwood
Kitchen Skylight, Flooring - Hardwood, Pantry, Countertops - Stone/Granite/Solid, Stainless Steel Appliances
Interior
Interior Features Bathroom - Full, Bathroom - Tiled With Tub, Countertops - Stone/Granite/Solid, Den, Play Room, Mud Room, Media Room, Bathroom, Wet Bar
Heating Forced Air, Baseboard, Natural Gas, Hydro Air, Fireplace
Cooling Central Air
Flooring Flooring - Hardwood, Flooring - Wall to Wall Carpet, Flooring - Stone/Ceramic Tile
Fireplaces Number 2
Fireplaces Type Living Room
Appliance Range, Oven, Dishwasher, Disposal, Microwave, Washer, Dryer, Gas Water Heater, Utility Connections for Gas Range, Utility Connections for Electric Oven, Utility Connections for Electric Dryer
Laundry In Basement, Washer Hookup
Exterior
Exterior Feature Rain Gutters, Storage, Professional Landscaping, Sprinkler System
Garage Spaces 2.0
Utilities Available for Gas Range, for Electric Oven, for Electric Dryer, Washer Hookup
Waterfront false
Waterfront Description Beach Front, Lake/Pond, 1 to 2 Mile To Beach
Roof Type Shingle
Parking Type Attached, Garage Door Opener, Storage
Total Parking Spaces 2
Garage Yes
Building
Lot Description Wooded, Level
Foundation Concrete Perimeter
Sewer Public Sewer
Water Public
Schools
Elementary Schools Bates
Middle Schools Wellesley
High Schools Wellesley
Read Less
Bought with Beyond Boston Properties Group • Compass
GET MORE INFORMATION




