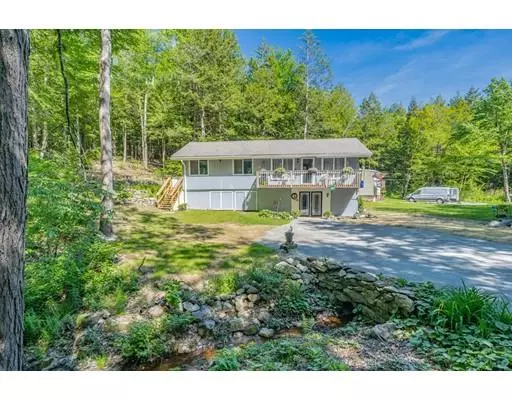For more information regarding the value of a property, please contact us for a free consultation.
101 Owls Nest Lane Tolland, MA 01034
Want to know what your home might be worth? Contact us for a FREE valuation!

Our team is ready to help you sell your home for the highest possible price ASAP
Key Details
Sold Price $183,000
Property Type Single Family Home
Sub Type Single Family Residence
Listing Status Sold
Purchase Type For Sale
Square Footage 1,632 sqft
Price per Sqft $112
Subdivision Wildwood
MLS Listing ID 72516316
Sold Date 08/13/19
Style Ranch
Bedrooms 3
Full Baths 1
Half Baths 1
HOA Fees $156/ann
HOA Y/N true
Year Built 1980
Annual Tax Amount $1,437
Tax Year 2018
Lot Size 0.740 Acres
Acres 0.74
Property Description
An Idyllic setting for your dream home in the coveted private lake community of Wildwood in the foothills of the Berkshires. Newly renovated throughout, flooring, fixtures, lighting, appliances, paint and septic system. Bright and airy and just added- 2 additional bedrooms, a sitting room, and a half bath. Walk to one of 5 sandy beaches with bath houses. Wildwood also offers a club house, private campgrounds, tennis and pickle ball courts, a ball field, hiking trails, swimming, boating, fishing and lots of social events. More recreation in abutting Granville State Forest. When you're not relaxing in the sun, enjoy the world-class performing arts, dining and magic of summer in the Berkshires. Low taxes, 2.5hrs from NYC & Boston, no sitting in traffic for hours on hot, crowded highways on the weekends! Just head west.
Location
State MA
County Hampden
Zoning RES
Direction Use GPS
Rooms
Basement Finished, Walk-Out Access, Interior Entry
Interior
Heating Radiant, Electric, Wood
Cooling None
Flooring Carpet
Appliance Range, Dishwasher, Microwave, Refrigerator, Washer, Dryer, Electric Water Heater, Utility Connections for Electric Oven, Utility Connections for Electric Dryer
Laundry Washer Hookup
Exterior
Exterior Feature Rain Gutters, Storage
Community Features Tennis Court(s), Walk/Jog Trails, Laundromat, Bike Path, Conservation Area
Utilities Available for Electric Oven, for Electric Dryer, Washer Hookup
Waterfront false
Waterfront Description Beach Front, Beach Access, Lake/Pond, Walk to, 1/10 to 3/10 To Beach, Beach Ownership(Private,Association,Deeded Rights)
View Y/N Yes
View Scenic View(s)
Roof Type Shingle
Parking Type Off Street, Deeded, Stone/Gravel
Total Parking Spaces 4
Garage No
Building
Lot Description Wooded, Level
Foundation Concrete Perimeter
Sewer Private Sewer
Water Private
Schools
Elementary Schools Southwick
Middle Schools Southwick
High Schools Southwick
Others
Senior Community false
Acceptable Financing Contract
Listing Terms Contract
Read Less
Bought with Kelley & Katzer Team • Kelley & Katzer Real Estate, LLC
GET MORE INFORMATION




