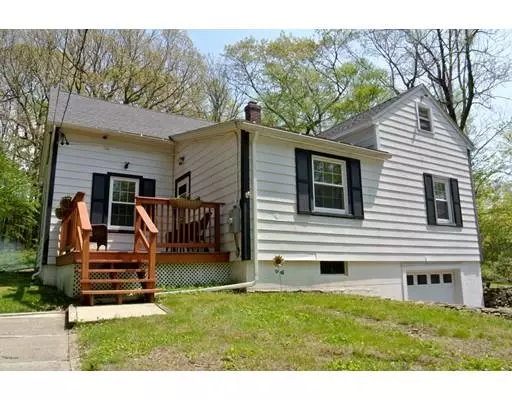For more information regarding the value of a property, please contact us for a free consultation.
543 Thompson Rd Thompson, CT 06277
Want to know what your home might be worth? Contact us for a FREE valuation!

Our team is ready to help you sell your home for the highest possible price ASAP
Key Details
Sold Price $257,000
Property Type Single Family Home
Sub Type Single Family Residence
Listing Status Sold
Purchase Type For Sale
Square Footage 1,865 sqft
Price per Sqft $137
MLS Listing ID 72517338
Sold Date 08/28/19
Style Colonial
Bedrooms 4
Full Baths 2
Half Baths 1
Year Built 1946
Annual Tax Amount $3,097
Tax Year 2018
Lot Size 1.300 Acres
Acres 1.3
Property Description
New to Market this 3-4 bedroom, two and a half bath home with master suite on first floor. This home has it all, main floor laundry, beautifully updated open kitchen with stainless steel appliances, granite counters, custom cabinetry. Home has newer roof, septic system, well pump, Hardwood floors, new paint, half bath and a new woodstove. This home is completely turn key. Upstairs you'll find another full bath, and 2 more large bedrooms with gorgeous wide plank flooring and a bonus room that is currently being used as a 4th bedroom. In basement the home has a state of the art water softening system, new boiler and updated electrical. Home has one car garage under and then a separate 2 car garage with wood storage shed, also a huge 3 stall barn or could be an additional garage with power already wired. Out back is a beautiful deck and new patio area to relax on. This home truly has it all.
Location
State CT
County Windham
Zoning R40
Direction use google maps
Rooms
Basement Full, Walk-Out Access, Interior Entry, Garage Access, Concrete, Unfinished
Primary Bedroom Level First
Interior
Interior Features Central Vacuum
Heating Baseboard, Oil, Wood
Cooling Window Unit(s)
Flooring Tile, Carpet, Hardwood
Fireplaces Number 1
Appliance Range, Dishwasher, Microwave, Refrigerator, Oil Water Heater, Plumbed For Ice Maker, Utility Connections for Electric Range, Utility Connections for Electric Oven, Utility Connections for Electric Dryer
Laundry First Floor, Washer Hookup
Exterior
Exterior Feature Storage, Garden
Garage Spaces 6.0
Community Features Public Transportation, Shopping, Tennis Court(s), Park, Walk/Jog Trails, Stable(s), Golf, Medical Facility, Laundromat, Bike Path, Conservation Area, Highway Access, House of Worship, Private School, Public School
Utilities Available for Electric Range, for Electric Oven, for Electric Dryer, Washer Hookup, Icemaker Connection
Waterfront false
Waterfront Description Beach Front, Lake/Pond, 1 to 2 Mile To Beach, Beach Ownership(Public)
Roof Type Shingle
Parking Type Attached, Detached, Under, Garage Door Opener, Storage, Workshop in Garage, Barn, Paved Drive, Off Street, Driveway, Paved
Total Parking Spaces 5
Garage Yes
Building
Lot Description Wooded, Cleared
Foundation Concrete Perimeter, Block, Stone
Sewer Private Sewer
Water Private
Others
Acceptable Financing Seller W/Participate
Listing Terms Seller W/Participate
Read Less
Bought with Martin Legacy Group • Keller Williams Realty Greater Worcester
GET MORE INFORMATION




