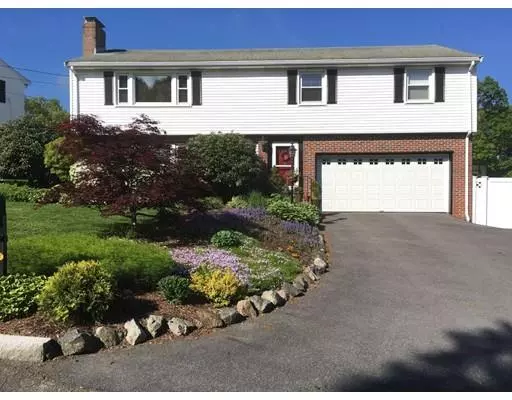For more information regarding the value of a property, please contact us for a free consultation.
6 Skyline Dr Winchester, MA 01890
Want to know what your home might be worth? Contact us for a FREE valuation!

Our team is ready to help you sell your home for the highest possible price ASAP
Key Details
Sold Price $865,000
Property Type Single Family Home
Sub Type Single Family Residence
Listing Status Sold
Purchase Type For Sale
Square Footage 1,927 sqft
Price per Sqft $448
MLS Listing ID 72519177
Sold Date 07/29/19
Style Raised Ranch
Bedrooms 4
Full Baths 2
Half Baths 1
HOA Y/N false
Year Built 1965
Annual Tax Amount $7,109
Tax Year 2019
Lot Size 10,018 Sqft
Acres 0.23
Property Description
Welcome to 6 Skyline. Pride of ownership shows in this well-maintained home. Very clean very comfortable. Good sized, modern, eat-in kitchen with easy access to the spacious deck and gazebo for those outdoor summertime breakfasts or luncheons. This 4 bed and 2.5 bath house is located on a nicely landscaped lot, off of a private dead end way ending at and with access to Lexington Conservation land (Whipple Hill). Extra gravel parking area located just past the house will easily hold large camper and or boat or work vehicle(s). Great outside area for play or entertaining. Stone patio below, along with an expansive, level, fenced in backyard with your own basketball court. Enjoy your privacy.
Location
State MA
County Middlesex
Zoning RG
Direction best to use google maps
Rooms
Family Room Flooring - Wall to Wall Carpet
Primary Bedroom Level Second
Dining Room Flooring - Hardwood
Kitchen Flooring - Stone/Ceramic Tile, Dining Area, Countertops - Stone/Granite/Solid, Deck - Exterior
Interior
Interior Features Foyer, Internet Available - Broadband
Heating Baseboard, Oil, Fireplace(s)
Cooling Central Air, Ductless, Whole House Fan
Flooring Tile, Carpet, Hardwood, Flooring - Hardwood
Fireplaces Number 2
Fireplaces Type Family Room, Living Room
Appliance Oven, Dishwasher, Disposal, Microwave, Countertop Range, Refrigerator, Washer, Dryer, Tank Water Heaterless, Plumbed For Ice Maker, Utility Connections for Electric Range, Utility Connections for Electric Oven, Utility Connections for Electric Dryer
Laundry Flooring - Stone/Ceramic Tile, Electric Dryer Hookup, Washer Hookup, First Floor
Exterior
Exterior Feature Rain Gutters, Storage, Sprinkler System, Garden
Garage Spaces 2.0
Fence Fenced/Enclosed, Fenced
Community Features Walk/Jog Trails, Golf, Medical Facility, Conservation Area, Public School
Utilities Available for Electric Range, for Electric Oven, for Electric Dryer, Washer Hookup, Icemaker Connection
Waterfront false
Roof Type Shingle
Parking Type Under, Garage Door Opener, Storage, Paved Drive, Off Street
Total Parking Spaces 3
Garage Yes
Building
Lot Description Level
Foundation Concrete Perimeter, Slab
Sewer Public Sewer
Water Public
Schools
Elementary Schools Vinson-Owen
Others
Acceptable Financing Contract
Listing Terms Contract
Read Less
Bought with Tina Crowley • RE/MAX Trinity
GET MORE INFORMATION




