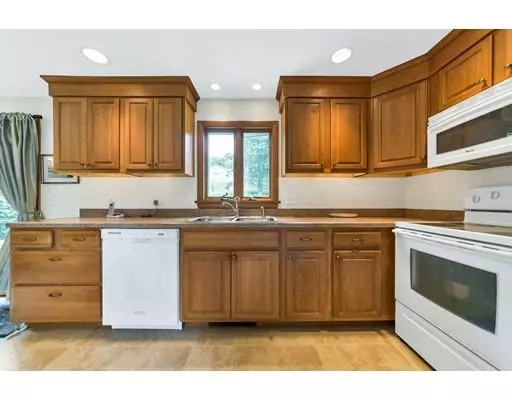For more information regarding the value of a property, please contact us for a free consultation.
40 Westbrook Rd South Hadley, MA 01075
Want to know what your home might be worth? Contact us for a FREE valuation!

Our team is ready to help you sell your home for the highest possible price ASAP
Key Details
Sold Price $260,000
Property Type Single Family Home
Sub Type Single Family Residence
Listing Status Sold
Purchase Type For Sale
Square Footage 1,084 sqft
Price per Sqft $239
MLS Listing ID 72519577
Sold Date 07/30/19
Style Ranch
Bedrooms 3
Full Baths 1
HOA Y/N false
Year Built 1959
Annual Tax Amount $4,435
Tax Year 2019
Lot Size 0.370 Acres
Acres 0.37
Property Description
How Sweet It Is!! Retirees,first time homebuyers take notice of this lovingly maintained home which features a fully applianced updated country kitchen w/ access sliding doors out to to a composite deck to enjoy your morning coffee. This gem offers an extra large sunlit living rm.with picture window and oak hardwood flooring. There are 3 generous sized bedrooms all of which feature oak hardwood floors and ample closet space. The large bath was just remodeled last year sporting a Quartz countertop lighting etc. Many of the updates to this home, newer architectural roof, approx.2008, Vinyl siding and Anderson windows approx .2013 . Central Air for those humid, hot summer days if you choose. Did I mention the covered patio area for your grill and sitting area attached to the oversized 1 car garage. This home is located on a lovely tree lined street close to Schools, Mt. Holyoke College and the Village Commons, easy access to all major rtes. One floor living at its finest!
Location
State MA
County Hampshire
Zoning RA1
Direction Use GPS
Rooms
Basement Full, Interior Entry, Concrete
Primary Bedroom Level First
Kitchen Flooring - Vinyl, Dining Area, Countertops - Upgraded, Country Kitchen, Exterior Access, Recessed Lighting, Remodeled, Slider
Interior
Interior Features Internet Available - Broadband
Heating Central, Baseboard, Natural Gas
Cooling Central Air
Flooring Vinyl, Hardwood
Appliance Range, Dishwasher, Disposal, Microwave, Refrigerator, Washer, Dryer, Gas Water Heater, Utility Connections for Electric Range, Utility Connections for Electric Oven
Laundry In Basement, Washer Hookup
Exterior
Exterior Feature Rain Gutters, Professional Landscaping, Decorative Lighting
Garage Spaces 1.0
Community Features Public Transportation, Shopping, Park, Walk/Jog Trails, Stable(s), Golf, Medical Facility, Conservation Area, Highway Access, House of Worship, Private School, Public School, T-Station, University, Other
Utilities Available for Electric Range, for Electric Oven, Washer Hookup
Waterfront false
Roof Type Shingle
Parking Type Detached, Garage Door Opener, Storage, Garage Faces Side, Paved Drive, On Street
Total Parking Spaces 4
Garage Yes
Building
Lot Description Level
Foundation Concrete Perimeter
Sewer Public Sewer
Water Public
Schools
Elementary Schools Plains
Middle Schools Mesm
High Schools So Hadley High
Others
Senior Community false
Acceptable Financing Contract
Listing Terms Contract
Read Less
Bought with Joni Fleming • ERA M Connie Laplante
GET MORE INFORMATION




