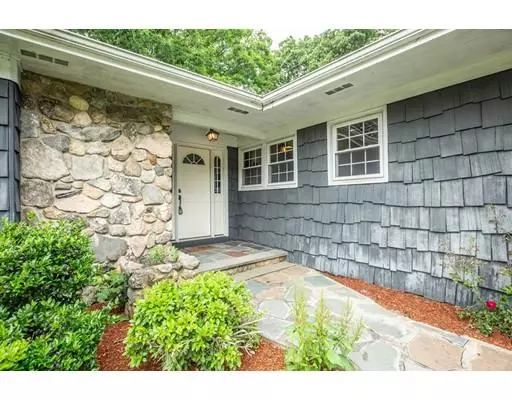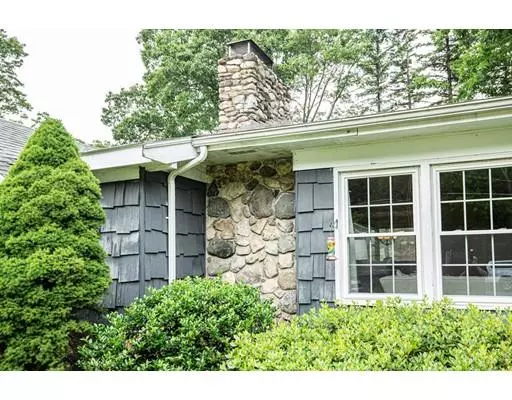For more information regarding the value of a property, please contact us for a free consultation.
3 Cathy Rd Burlington, MA 01803
Want to know what your home might be worth? Contact us for a FREE valuation!

Our team is ready to help you sell your home for the highest possible price ASAP
Key Details
Sold Price $669,500
Property Type Single Family Home
Sub Type Single Family Residence
Listing Status Sold
Purchase Type For Sale
Square Footage 2,392 sqft
Price per Sqft $279
MLS Listing ID 72521127
Sold Date 08/23/19
Style Ranch
Bedrooms 4
Full Baths 2
Half Baths 1
Year Built 1963
Annual Tax Amount $5,472
Tax Year 2019
Lot Size 0.460 Acres
Acres 0.46
Property Description
This is the home you have been waiting for! Situated on a large 1/2 acre corner lot in the heart of the Fox Hill Neighborhood - This style of home does not come on the market very often, you won't want to miss this one... Offering a 4 bedroom, 2.5 bathroom sprawling ranch with all the elements of single level living. Pride of ownership shines throughout this very well maintained and updated home with a tasteful renovated kitchen that is open and perfect for the chef in the home. The center entrance welcomes you into a bright airy living room with a gorgeous ceiling to floor stone fireplace which opens to the dining room. Plenty of living space to relax in the step down family room with sliders onto a deck. 4 generous size bedrooms with a master bathroom in the Master bedroom. So many additional features, including hardwood floors throughout, central air, Natural Gas, 2 car garage, updated bathrooms and a huge full finished basement. Very easy to show, make your appointment NOW!
Location
State MA
County Middlesex
Zoning RO
Direction Route 62 East to Sarah to Cathy Road
Rooms
Family Room Flooring - Hardwood, French Doors
Basement Full, Finished, Interior Entry
Primary Bedroom Level First
Dining Room Flooring - Hardwood
Kitchen Flooring - Stone/Ceramic Tile, Open Floorplan
Interior
Interior Features Game Room, Play Room
Heating Baseboard, Natural Gas
Cooling Central Air
Flooring Flooring - Stone/Ceramic Tile
Fireplaces Number 2
Fireplaces Type Living Room
Laundry First Floor
Exterior
Garage Spaces 2.0
Community Features Shopping, Park, Public School
Waterfront false
Roof Type Shingle
Parking Type Attached, Paved Drive
Total Parking Spaces 4
Garage Yes
Building
Lot Description Corner Lot
Foundation Concrete Perimeter
Sewer Public Sewer
Water Public
Read Less
Bought with Joanna Schlansky • Elite Realty Experts, LLC
GET MORE INFORMATION




