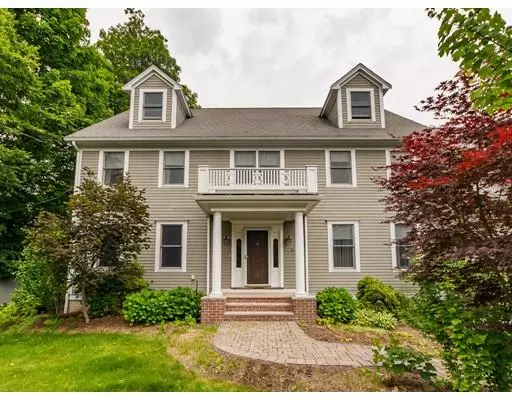For more information regarding the value of a property, please contact us for a free consultation.
79 Lexington St Burlington, MA 01803
Want to know what your home might be worth? Contact us for a FREE valuation!

Our team is ready to help you sell your home for the highest possible price ASAP
Key Details
Sold Price $1,000,000
Property Type Single Family Home
Sub Type Single Family Residence
Listing Status Sold
Purchase Type For Sale
Square Footage 3,414 sqft
Price per Sqft $292
MLS Listing ID 72522241
Sold Date 08/21/19
Style Colonial
Bedrooms 4
Full Baths 3
Half Baths 1
Year Built 2003
Annual Tax Amount $8,619
Tax Year 2019
Lot Size 1.400 Acres
Acres 1.4
Property Description
A truly special custom built home 3400+ sq ft on an oversized lot offers endless possibilities! Walk into a warm and inviting entry which leads to your oversized eat in kitchen with tons of cabinets overlooking a large deck leading to the wooded 1.4 acre lot. The grand family room which adjoins the kitchen, makes for large family gatherings or cozy nights by the fire. Formal dining and living room as well as a study/bedroom and half bath complete the first floor. Upstairs offers a large master leading to a sitting/dressing room, walk in closet as well as a large master bath. 2nd bedroom offers an exercise/sitting room as well as en suite bathroom. The 3rd and 4th large bedrooms share a full bath of their own. Full walk up attic offers expansion potential as a bonus! An additional garage/shed structure on the lot can be finished or expanded on if more space is needed. Located close to Lahey, the Mall as well as tons of restaurants and highways. Special home with many possibilities!
Location
State MA
County Middlesex
Zoning RO
Direction Middlesex Turnpike to Burlington Mall Rd to Lexington St.
Rooms
Family Room Flooring - Hardwood, Balcony / Deck
Basement Full, Interior Entry, Garage Access
Primary Bedroom Level Second
Dining Room Flooring - Hardwood
Kitchen Bathroom - Half, Balcony / Deck, Countertops - Stone/Granite/Solid, Kitchen Island, Breakfast Bar / Nook, Deck - Exterior, Slider
Interior
Interior Features Closet, Study, Foyer, Sitting Room, Exercise Room, Central Vacuum
Heating Baseboard, Natural Gas
Cooling Central Air
Flooring Wood, Tile, Carpet, Flooring - Hardwood, Flooring - Wall to Wall Carpet
Fireplaces Number 1
Fireplaces Type Family Room
Appliance Range, Dishwasher, Disposal, Microwave, Refrigerator, Washer, Dryer
Laundry In Basement
Exterior
Exterior Feature Storage, Professional Landscaping
Garage Spaces 2.0
Community Features Public Transportation, Shopping, Walk/Jog Trails, Medical Facility, Highway Access
Waterfront false
Roof Type Shingle
Parking Type Attached, Garage Faces Side, Paved Drive, Off Street
Total Parking Spaces 7
Garage Yes
Building
Lot Description Wooded
Foundation Concrete Perimeter
Sewer Public Sewer
Water Public
Read Less
Bought with Abderrahim Hmina • The Starbridge Group, LLC
GET MORE INFORMATION




