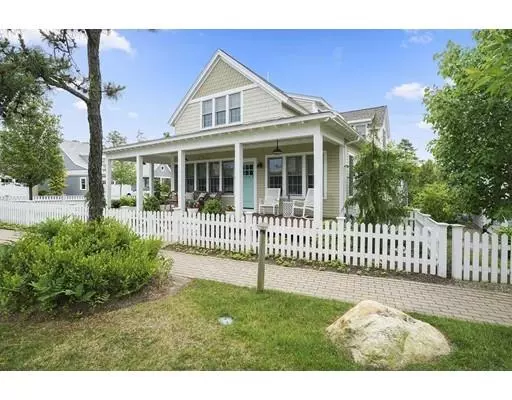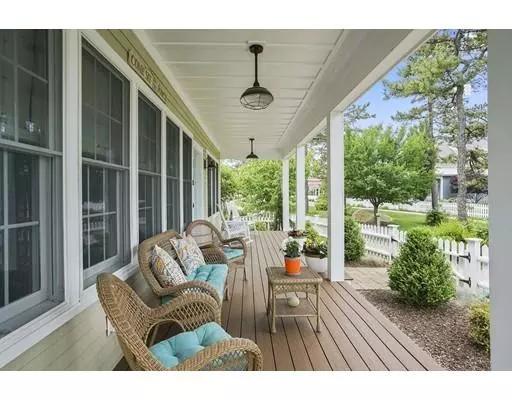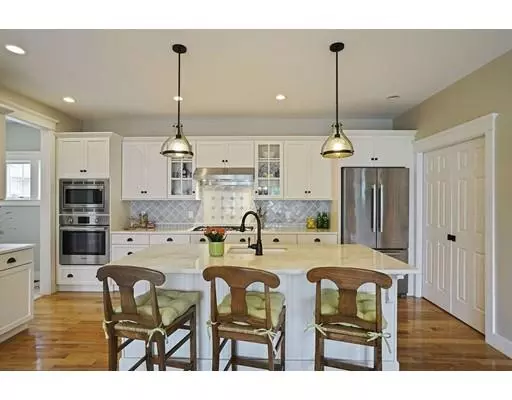For more information regarding the value of a property, please contact us for a free consultation.
14 Morning Stroll Plymouth, MA 02360
Want to know what your home might be worth? Contact us for a FREE valuation!

Our team is ready to help you sell your home for the highest possible price ASAP
Key Details
Sold Price $799,000
Property Type Single Family Home
Sub Type Single Family Residence
Listing Status Sold
Purchase Type For Sale
Square Footage 2,471 sqft
Price per Sqft $323
Subdivision The Pinehills
MLS Listing ID 72522647
Sold Date 11/01/19
Style Contemporary
Bedrooms 3
Full Baths 2
Half Baths 1
HOA Fees $388/mo
HOA Y/N true
Year Built 2014
Annual Tax Amount $11,368
Tax Year 2019
Lot Size 6,098 Sqft
Acres 0.14
Property Description
For those who want to enjoy resort style living. This "Windsail" Nantucket style home is perfectly situated in the pocket park at Summerhouse cottages, walking distance to Village Green and Mirbeau Inn & Spa. Luxurious wrap-around front porch with outdoor dining area. Chef's kitchen with marble counters, custom cabinetry, stainless steel appliances and a walk in butlers pantry. Living room has beamed ceilings, wall of windows, built ins and gas fireplace with stone surround. Convenient home office on main floor. Double sliders off the dining room allow easy access to the patio. Signature to this home design is its spacious first floor master en suite with wood paneled vaulted ceiling and two walk-in closets. Upstairs is a cozy loft, two generous sized bedrooms with full bath...perfect for guests. Bonus slider off the stairwell offers another spot to step out to the patio. Live The Pinehills lifestyle....golf, pool, tennis, walking trails, restaurants, shopping and more!
Location
State MA
County Plymouth
Area Pinehills
Zoning RR
Direction Route 3 South to exit 3. Left into The Pinehills on Meeting Way. Left onto Summerhouse Drive.
Rooms
Basement Full, Interior Entry, Unfinished
Primary Bedroom Level Main
Dining Room Flooring - Hardwood, Exterior Access, Slider
Kitchen Flooring - Hardwood, Pantry, Countertops - Stone/Granite/Solid, Countertops - Upgraded, Kitchen Island, Cabinets - Upgraded, Gas Stove
Interior
Interior Features Chair Rail, Office, Sitting Room, Mud Room, Finish - Cement Plaster
Heating Forced Air, Natural Gas
Cooling Central Air
Flooring Tile, Hardwood, Stone / Slate, Flooring - Hardwood, Flooring - Stone/Ceramic Tile
Fireplaces Number 1
Fireplaces Type Living Room
Appliance Oven, Dishwasher, Disposal, Microwave, Countertop Range, Refrigerator, Washer/Dryer, Range Hood, Gas Water Heater, Tank Water Heater, Plumbed For Ice Maker, Utility Connections for Gas Range, Utility Connections for Gas Oven, Utility Connections for Gas Dryer
Laundry Flooring - Stone/Ceramic Tile, First Floor, Washer Hookup
Exterior
Exterior Feature Professional Landscaping, Sprinkler System
Garage Spaces 2.0
Fence Fenced/Enclosed, Fenced
Community Features Public Transportation, Shopping, Pool, Tennis Court(s), Walk/Jog Trails, Golf, Conservation Area, Highway Access
Utilities Available for Gas Range, for Gas Oven, for Gas Dryer, Washer Hookup, Icemaker Connection
Roof Type Shingle
Total Parking Spaces 2
Garage Yes
Building
Lot Description Level
Foundation Concrete Perimeter
Sewer Private Sewer, Other
Water Private
Architectural Style Contemporary
Read Less
Bought with Susan DeCoste • Conway - Scituate



