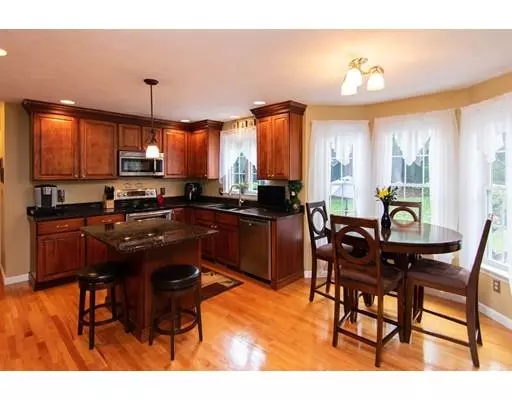For more information regarding the value of a property, please contact us for a free consultation.
57 Lyman Street North Attleboro, MA 02760
Want to know what your home might be worth? Contact us for a FREE valuation!

Our team is ready to help you sell your home for the highest possible price ASAP
Key Details
Sold Price $460,000
Property Type Single Family Home
Sub Type Single Family Residence
Listing Status Sold
Purchase Type For Sale
Square Footage 2,427 sqft
Price per Sqft $189
Subdivision Yes
MLS Listing ID 72530715
Sold Date 09/25/19
Style Colonial
Bedrooms 3
Full Baths 2
Half Baths 1
HOA Y/N false
Year Built 2001
Annual Tax Amount $5,900
Tax Year 2019
Lot Size 0.580 Acres
Acres 0.58
Property Description
Newly priced! Martin School District. Great open floor plan! Updated kitchen with granite countertops and kitchen island that opens up to living room with a fire place. Home offers finished basement that is used as a home office, central a/c, ceiling fans, hardwoods, all baths have granite counters tops. Three generous size bedrooms home with a septic designed for 4 bedrooms. Master Bedroom suite, with walk in closet, cathedral ceilings and full bath. Maintenance free deck and a great patio. Irrigation system to keep the exceptional landscaping green. Conveniently located walk to the high school/middle school, minutes to I95 and I495. -Washer/Dryer/Refrigerator, any attached T.V and Bracket all stay as gifts.
Location
State MA
County Bristol
Zoning RES
Direction Mount Hope to Spring to Lyman.
Rooms
Family Room Flooring - Hardwood, Deck - Exterior, Open Floorplan
Basement Full, Partially Finished, Interior Entry, Bulkhead, Concrete
Primary Bedroom Level Second
Dining Room Ceiling Fan(s), Flooring - Hardwood, Open Floorplan
Kitchen Countertops - Stone/Granite/Solid, Kitchen Island, Open Floorplan, Recessed Lighting, Remodeled
Interior
Interior Features Home Office, Game Room, Central Vacuum
Heating Forced Air, Oil
Cooling Central Air
Flooring Tile, Carpet, Hardwood
Fireplaces Number 1
Fireplaces Type Family Room
Appliance Range, Dishwasher, Microwave, Refrigerator, Oil Water Heater, Plumbed For Ice Maker, Utility Connections for Electric Range, Utility Connections for Electric Oven, Utility Connections for Electric Dryer
Laundry First Floor, Washer Hookup
Exterior
Exterior Feature Rain Gutters, Professional Landscaping, Sprinkler System
Garage Spaces 2.0
Community Features Public Transportation, Shopping, Pool, Tennis Court(s), Park, Walk/Jog Trails, Stable(s), Golf, Medical Facility, Laundromat, Bike Path, Conservation Area, Highway Access, House of Worship, Marina, Private School, Public School, T-Station, University, Other
Utilities Available for Electric Range, for Electric Oven, for Electric Dryer, Washer Hookup, Icemaker Connection
Waterfront false
Roof Type Shingle
Parking Type Attached, Storage, Workshop in Garage, Paved Drive, Off Street, Driveway, Paved
Total Parking Spaces 6
Garage Yes
Building
Lot Description Cul-De-Sac, Corner Lot, Wooded, Level
Foundation Concrete Perimeter
Sewer Private Sewer
Water Public
Schools
Elementary Schools Martin
Middle Schools North Middle
High Schools Nahs/Bfhs
Read Less
Bought with Kenneth Farrow • RE/MAX Real Estate Center
GET MORE INFORMATION




