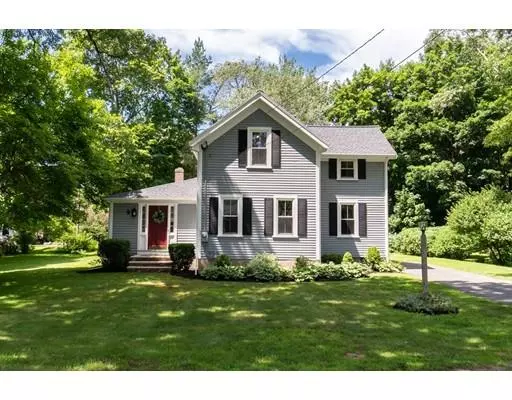For more information regarding the value of a property, please contact us for a free consultation.
9 Howard St Wenham, MA 01984
Want to know what your home might be worth? Contact us for a FREE valuation!

Our team is ready to help you sell your home for the highest possible price ASAP
Key Details
Sold Price $586,200
Property Type Single Family Home
Sub Type Single Family Residence
Listing Status Sold
Purchase Type For Sale
Square Footage 2,213 sqft
Price per Sqft $264
MLS Listing ID 72535317
Sold Date 10/17/19
Style Colonial
Bedrooms 3
Full Baths 1
Half Baths 1
Year Built 1925
Annual Tax Amount $8,412
Tax Year 2019
Lot Size 0.340 Acres
Acres 0.34
Property Description
Established in-town NEIGHBORHOOD LOCATION. Pride of ownership shines throughout this Enchanting Colonial that welcomes neighbors and friends! Enter a front-to-back Living rm w/ hardwood floors, charming built-in shelving & beautiful center Fireplace planked by two cottage windows. The screened-in Porch is delightful for relaxing on cool summer evenings. Traditional kitchen w/ many cupboards, stainless appliances & copper backsplash accents, creates a warm, comforting space to cook & gather. Warm hardwood flooring throughout the home. Finished basement provides additional family rm or playroom w/brick accents, lino flooring & custom built-in cabinets/counter & storage. 1st floor Bedroom or tv room. Many home improvements including new Roof 2015, New Gas boiler 2013 w/3 heat zones, repointed Chimney 2017, updated plumbing/electrical & new Windows. Beautifully landscaped flat yard w/ Shed. Close to Library, Pingree Park, downtown shops & Train. Welcome to Wenham!
Location
State MA
County Essex
Zoning 1010
Direction Perkins or Porter to Howard
Rooms
Family Room Closet/Cabinets - Custom Built, Flooring - Vinyl, Open Floorplan, Remodeled
Basement Full, Partially Finished, Interior Entry, Concrete
Primary Bedroom Level Second
Dining Room Flooring - Hardwood, Window(s) - Picture
Kitchen Pantry, Remodeled, Stainless Steel Appliances
Interior
Interior Features Vaulted Ceiling(s)
Heating Baseboard, Hot Water, Natural Gas
Cooling None
Flooring Tile, Vinyl, Carpet, Hardwood, Flooring - Wood
Fireplaces Number 1
Fireplaces Type Living Room
Appliance Range, Dishwasher, Microwave, Refrigerator, Washer, Dryer, Gas Water Heater, Tank Water Heater, Utility Connections for Electric Range, Utility Connections for Electric Dryer
Laundry Electric Dryer Hookup, Washer Hookup, In Basement
Exterior
Exterior Feature Rain Gutters, Storage
Community Features Public Transportation, Public School
Utilities Available for Electric Range, for Electric Dryer, Washer Hookup
Waterfront false
Roof Type Shingle
Parking Type Paved Drive, Off Street, Paved
Total Parking Spaces 3
Garage No
Building
Lot Description Level
Foundation Block, Stone
Sewer Private Sewer
Water Public
Schools
Elementary Schools Buker
Middle Schools Miles River
High Schools Hwrhs
Others
Acceptable Financing Contract
Listing Terms Contract
Read Less
Bought with The Proper Nest • William Raveis R.E. & Home Services
GET MORE INFORMATION




