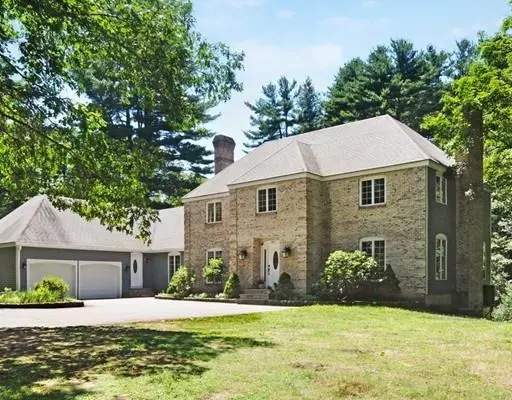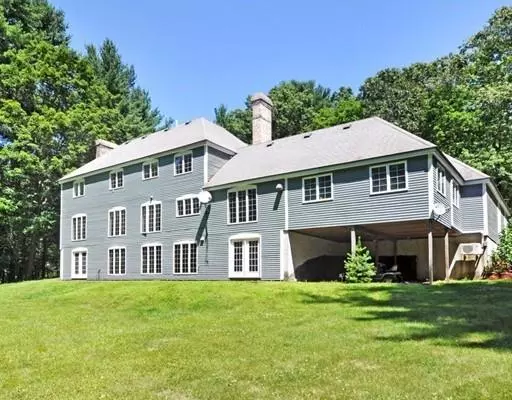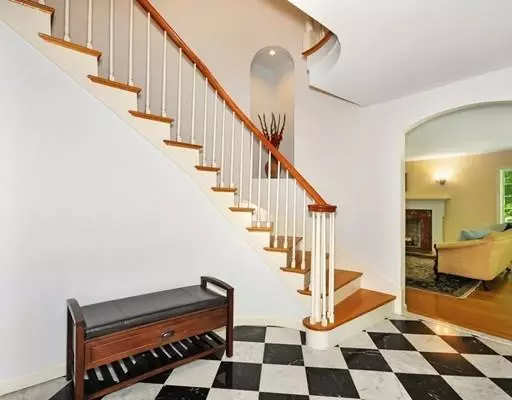For more information regarding the value of a property, please contact us for a free consultation.
267 Concord Road Lincoln, MA 01773
Want to know what your home might be worth? Contact us for a FREE valuation!

Our team is ready to help you sell your home for the highest possible price ASAP
Key Details
Sold Price $1,098,000
Property Type Single Family Home
Sub Type Single Family Residence
Listing Status Sold
Purchase Type For Sale
Square Footage 3,479 sqft
Price per Sqft $315
MLS Listing ID 72535650
Sold Date 09/25/19
Style Colonial
Bedrooms 5
Full Baths 2
Half Baths 2
HOA Y/N false
Year Built 1986
Annual Tax Amount $13,913
Tax Year 2019
Lot Size 1.840 Acres
Acres 1.84
Property Description
This spacious, updated, five-bedroom home set privately off Concord Road in Lincoln offers exceptional value! From the front-to-back fireplaced living room, the separate dining room and the cathedral-ceiling family room off the kitchen, friends and family can really spread out! The master suite has a brand-new custom spa-like bath and walk-in closet, and a fire place for ambiance. Flexibility meets your needs between the first floor office or fifth bedroom and a huge bonus room for exercise, play, or guests. Add your finishing touches to the huge walk-out lower level with two sets of french doors and the same oversized windows as grace the rest of the home. Updates also include a brand-new boiler and hot water heater. Sidewalk across the street to village center amenities (commuter rail, retail, and dining). Privacy, practicality, perfection!
Location
State MA
County Middlesex
Zoning SFR
Direction Concord Road near Willarch Road
Rooms
Family Room Vaulted Ceiling(s), Flooring - Hardwood
Basement Full, Walk-Out Access, Concrete
Primary Bedroom Level Second
Dining Room Flooring - Hardwood
Kitchen Flooring - Stone/Ceramic Tile, Dining Area, Countertops - Stone/Granite/Solid, Breakfast Bar / Nook
Interior
Interior Features Play Room, Central Vacuum
Heating Central, Baseboard, Oil
Cooling Central Air
Flooring Tile, Carpet, Hardwood
Fireplaces Number 3
Fireplaces Type Family Room, Living Room, Master Bedroom
Appliance Range, Dishwasher, Refrigerator, Washer, Dryer, Oil Water Heater, Utility Connections for Electric Range, Utility Connections for Electric Oven, Utility Connections for Electric Dryer
Laundry First Floor
Exterior
Exterior Feature Rain Gutters, Professional Landscaping
Garage Spaces 2.0
Community Features Public Transportation, Shopping, Pool, Tennis Court(s), Park, Walk/Jog Trails, Medical Facility, Bike Path, Conservation Area, Highway Access, House of Worship, Private School
Utilities Available for Electric Range, for Electric Oven, for Electric Dryer
Roof Type Shingle
Total Parking Spaces 4
Garage Yes
Building
Foundation Concrete Perimeter
Sewer Private Sewer
Water Public
Architectural Style Colonial
Schools
Elementary Schools Lincoln Public
Middle Schools Lincoln Public
High Schools Lincoln/Sudbury
Read Less
Bought with The Shorey Realty Group • Compass



