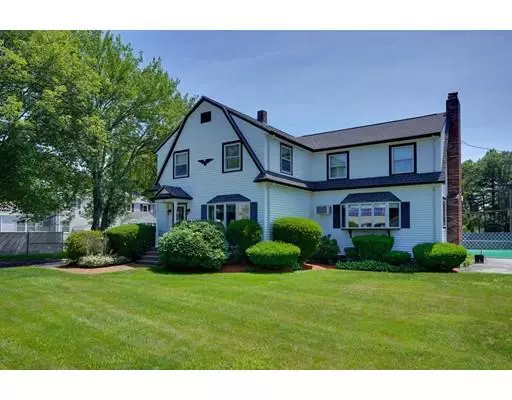For more information regarding the value of a property, please contact us for a free consultation.
75 Bedford St Burlington, MA 01803
Want to know what your home might be worth? Contact us for a FREE valuation!

Our team is ready to help you sell your home for the highest possible price ASAP
Key Details
Sold Price $680,000
Property Type Single Family Home
Sub Type Single Family Residence
Listing Status Sold
Purchase Type For Sale
Square Footage 3,367 sqft
Price per Sqft $201
MLS Listing ID 72535803
Sold Date 10/30/19
Style Colonial
Bedrooms 6
Full Baths 3
Half Baths 1
Year Built 1920
Annual Tax Amount $4,896
Tax Year 2019
Lot Size 0.450 Acres
Acres 0.45
Property Description
Possibilities are endless in this oversized colonial on a well manicured corner lot. Over 3300 sq ft of living space - this home boasts a large eat in kitchen, a tucked away den, a dining area, oversized fireplaced family room as well as a formal living room (currently being used as an office) all on the 1st floor. Generous sized bedrooms on the second floor with a spacious master bedroom and master bath. Lower level of the property is a permitted 2 bedroom in-law which was used for years as a family day care. Seperate entrance and driveway for the lower level makes this the perfect opportunity to have an in home business or your extended family stay with you. An expansive newly done driveway leads you to a detached garage that holds your car of course AND gives you a workspace area with A/C. To the other side, a large shed and fenced in play area. Exterior is mtce free with vinyl siding and a new roof. This one is worth seeing. Make your appt today and judge for yourself.
Location
State MA
County Middlesex
Zoning RO
Direction Cambridge to Bedford Street
Rooms
Family Room Ceiling Fan(s), Flooring - Hardwood, Window(s) - Bay/Bow/Box
Basement Full, Finished, Walk-Out Access, Interior Entry
Primary Bedroom Level Second
Dining Room Flooring - Hardwood, Recessed Lighting
Kitchen Ceiling Fan(s), Flooring - Stone/Ceramic Tile, Window(s) - Bay/Bow/Box, Dining Area, Dryer Hookup - Electric, Washer Hookup
Interior
Interior Features Ceiling Fan(s), Recessed Lighting, Bathroom - Tiled With Shower Stall, Closet - Linen, Closet - Walk-in, Closet, In-Law Floorplan, Bathroom, Bedroom, Sitting Room, Office, Kitchen
Heating Baseboard, Oil
Cooling Window Unit(s), Whole House Fan
Flooring Tile, Carpet, Hardwood, Flooring - Wall to Wall Carpet
Fireplaces Number 1
Fireplaces Type Family Room
Appliance Range, Dishwasher, Disposal, Trash Compactor, Microwave, Refrigerator, Washer, Dryer, Oil Water Heater, Utility Connections for Electric Range, Utility Connections for Electric Dryer
Laundry Dryer Hookup - Electric, Washer Hookup, Electric Dryer Hookup, First Floor
Exterior
Exterior Feature Storage
Garage Spaces 2.0
Fence Fenced/Enclosed, Fenced
Community Features Sidewalks
Utilities Available for Electric Range, for Electric Dryer
Waterfront false
Roof Type Shingle, Asphalt/Composition Shingles
Parking Type Detached, Garage Door Opener, Workshop in Garage, Oversized, Off Street, Driveway, Paved
Total Parking Spaces 8
Garage Yes
Building
Lot Description Corner Lot, Level
Foundation Concrete Perimeter
Sewer Public Sewer
Water Public
Schools
Middle Schools Marshallsimonds
High Schools Burlington High
Others
Acceptable Financing Contract
Listing Terms Contract
Read Less
Bought with Tessa Parziale Rigattieri • Tessa Parziale Real Estate
GET MORE INFORMATION




