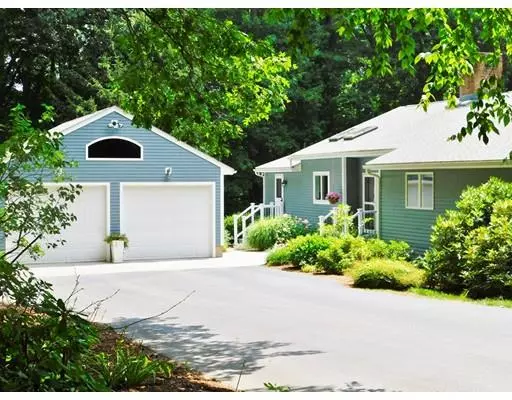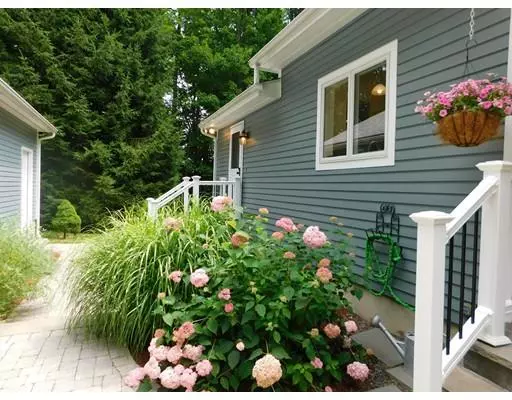For more information regarding the value of a property, please contact us for a free consultation.
27 Wedgewood Rd East Longmeadow, MA 01028
Want to know what your home might be worth? Contact us for a FREE valuation!

Our team is ready to help you sell your home for the highest possible price ASAP
Key Details
Sold Price $340,000
Property Type Single Family Home
Sub Type Single Family Residence
Listing Status Sold
Purchase Type For Sale
Square Footage 1,760 sqft
Price per Sqft $193
MLS Listing ID 72537024
Sold Date 08/13/19
Style Contemporary, Ranch
Bedrooms 3
Full Baths 2
Half Baths 1
HOA Y/N false
Year Built 1984
Annual Tax Amount $5,550
Tax Year 2019
Lot Size 1.870 Acres
Acres 1.87
Property Description
STUNNING UPDATED CONTEMPORARY RANCH! Property offers much privacy, lush landscaping, newer oversized 2 car garage & spectacular park like grounds! Step inside to find an open floor plan concept for ease of entertaining! Sparkling galley kitchen comes w/granite, SS appliances, skylights & mudroom w/ laundry. Vaulted Living room boasts wall of windows to let the outside in & ovrszd tile fireplace for chilly winter nights. Dining room w/ slider to huge deck is perfect for summer activities! Large Master shines w/sparkling full bath & 2 double closets. Two addtl bedrooms both w/ample closet space & additional updated tile bath finish this level well. Our walk out lower will WOW w/office area, exercise space, half bath & family room plus tons of storage & newer Buderus boiler. Step outside to the manicured grounds & wildlife in your 1.8+ private acres. If your looking for an escape from the hustle & bustle but still want to be just minutes to conveniences this is YOUR new home! Call now!
Location
State MA
County Hampden
Zoning RA
Direction Allen Street (between Porter and Parker) to Wedgewood Rd
Rooms
Family Room Bathroom - Half, Closet/Cabinets - Custom Built, Flooring - Wall to Wall Carpet, Exterior Access, Open Floorplan, Slider
Basement Full, Partially Finished, Walk-Out Access, Interior Entry
Primary Bedroom Level First
Dining Room Deck - Exterior, Slider
Kitchen Skylight, Flooring - Stone/Ceramic Tile, Countertops - Stone/Granite/Solid, Recessed Lighting, Remodeled, Stainless Steel Appliances, Closet - Double
Interior
Interior Features Cathedral Ceiling(s), Closet, Entrance Foyer
Heating Central, Forced Air, Baseboard, Radiant, Oil
Cooling Central Air
Flooring Tile, Carpet, Flooring - Stone/Ceramic Tile
Fireplaces Number 1
Fireplaces Type Living Room
Appliance Washer, Dryer, ENERGY STAR Qualified Refrigerator, ENERGY STAR Qualified Dishwasher, Cooktop, Oil Water Heater, Tank Water Heater, Utility Connections for Electric Range, Utility Connections for Electric Oven, Utility Connections for Electric Dryer
Laundry Flooring - Stone/Ceramic Tile, Main Level, First Floor, Washer Hookup
Exterior
Exterior Feature Professional Landscaping
Garage Spaces 2.0
Community Features Shopping, Golf, House of Worship, Public School
Utilities Available for Electric Range, for Electric Oven, for Electric Dryer, Washer Hookup, Generator Connection
Waterfront false
Roof Type Shingle
Parking Type Detached, Garage Door Opener, Storage, Off Street
Total Parking Spaces 8
Garage Yes
Building
Lot Description Wooded, Level
Foundation Concrete Perimeter
Sewer Public Sewer
Water Public
Others
Senior Community false
Read Less
Bought with Alexander White • NRG Real Estate Services, Inc.
GET MORE INFORMATION




