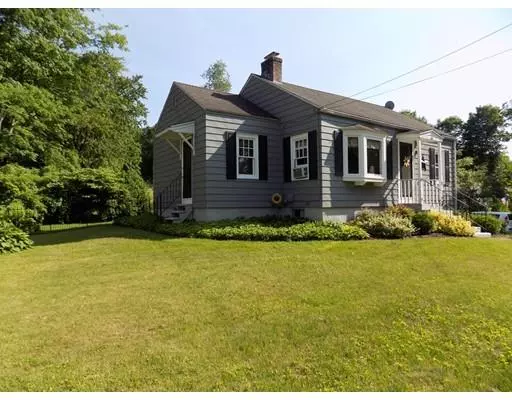For more information regarding the value of a property, please contact us for a free consultation.
210 Chestnut St East Longmeadow, MA 01028
Want to know what your home might be worth? Contact us for a FREE valuation!

Our team is ready to help you sell your home for the highest possible price ASAP
Key Details
Sold Price $170,000
Property Type Single Family Home
Sub Type Single Family Residence
Listing Status Sold
Purchase Type For Sale
Square Footage 889 sqft
Price per Sqft $191
MLS Listing ID 72538061
Sold Date 09/10/19
Style Cape
Bedrooms 2
Full Baths 1
HOA Y/N false
Year Built 1941
Annual Tax Amount $3,472
Tax Year 2019
Lot Size 1.880 Acres
Acres 1.88
Property Description
Pride of ownership shows in this lovely, affordable home that's been well cared for and set on a beautiful 1.88 acre lot. Priced below assessed value this Cape style home offers just what you're looking for. The outdoor space has been improved to offer a stone patio area, a fenced in area for your pets and it's beautifully landscaped. The inside offers 2 bedrooms, 1 updated bath, a small country kitchen and large open living room w/wood fireplace and sun room. The upper level could add an additional 400+ sq ft of living space to add bedrooms and/or an additional bathroom if needed. The lower level is unfinished and offers plenty of storage and access to the garage. Open house cancelled for Sunday.
Location
State MA
County Hampden
Zoning RA
Direction Shaker Rd to Chestnut St
Rooms
Basement Partial, Garage Access, Sump Pump, Concrete
Primary Bedroom Level Main
Kitchen Flooring - Wood, Dining Area, Country Kitchen
Interior
Heating Forced Air, Oil
Cooling Window Unit(s)
Flooring Wood
Fireplaces Number 1
Fireplaces Type Living Room
Appliance Range, Dishwasher, Refrigerator, Washer, Dryer, Tank Water Heater, Utility Connections for Electric Range
Laundry In Basement, Washer Hookup
Exterior
Exterior Feature Rain Gutters
Garage Spaces 1.0
Fence Fenced
Community Features Public Transportation, Walk/Jog Trails, Bike Path
Utilities Available for Electric Range, Washer Hookup
Waterfront false
Roof Type Shingle
Parking Type Attached, Under, Off Street, Stone/Gravel
Total Parking Spaces 3
Garage Yes
Building
Lot Description Cleared, Gentle Sloping
Foundation Concrete Perimeter
Sewer Public Sewer
Water Public
Others
Senior Community false
Acceptable Financing Contract
Listing Terms Contract
Read Less
Bought with The Bay State Team • Keller Williams Realty
GET MORE INFORMATION




