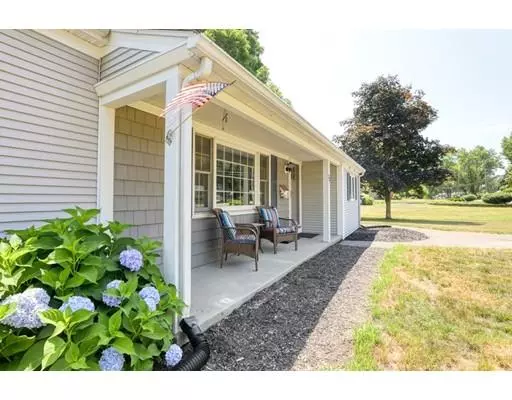For more information regarding the value of a property, please contact us for a free consultation.
73 Pittroff Ave. South Hadley, MA 01075
Want to know what your home might be worth? Contact us for a FREE valuation!

Our team is ready to help you sell your home for the highest possible price ASAP
Key Details
Sold Price $303,333
Property Type Single Family Home
Sub Type Single Family Residence
Listing Status Sold
Purchase Type For Sale
Square Footage 1,732 sqft
Price per Sqft $175
MLS Listing ID 72538383
Sold Date 09/23/19
Style Ranch
Bedrooms 3
Full Baths 2
Year Built 1952
Annual Tax Amount $4,426
Tax Year 2019
Lot Size 0.450 Acres
Acres 0.45
Property Description
MOVE-IN READY, EXECUTIVE, RANCH STYLE HOME! Wonderfully upgraded home on a beautiful level lot with an oversized 2 car garage. The big ticket items have been taken care of for you. New roof and new high-efficiency gas heating system! Featuring 6 rooms, 3 bedrooms, 2 full baths. The master bedroom has on-suite bath and its own exterior entrance out to the back patio. Beautiful hardwood floors, open floor plan, fireplace in the living room and dining room. Custom kitchen cabinets, Bosch appliances to stay! Lovely 3 season room that is currently being used as a magical children's playroom loaded with windows and filled with lots of natural light with its own separate heat source and private entrance to the back patio. The basement is extremely clean, equipped with a pellet stove, features separate workroom and bulkhead. Easy living on one floor with an open floor plan doesn't get much better than this!! All offers will be presented AFTER the Open House Sunday 28th per seller.
Location
State MA
County Hampshire
Zoning RA2
Direction 116 to Richview and Richview turns into Pittroff
Rooms
Basement Full, Interior Entry, Bulkhead, Concrete
Primary Bedroom Level First
Dining Room Closet, Flooring - Wood, Open Floorplan
Kitchen Flooring - Wood, Cabinets - Upgraded, Open Floorplan, Remodeled
Interior
Interior Features Sun Room, Central Vacuum
Heating Forced Air, Electric Baseboard, Natural Gas
Cooling Window Unit(s)
Flooring Wood, Tile, Flooring - Wall to Wall Carpet
Fireplaces Number 1
Fireplaces Type Living Room
Appliance Range, Dishwasher, Disposal, Microwave, Refrigerator
Laundry In Basement
Exterior
Exterior Feature Rain Gutters, Professional Landscaping
Garage Spaces 2.0
Community Features Public Transportation, Shopping, Pool, Tennis Court(s), Park, Walk/Jog Trails, Stable(s), Golf, Medical Facility, Laundromat, Bike Path, Conservation Area, Highway Access, House of Worship, Marina, Private School, Public School, University
Waterfront false
Roof Type Shingle
Parking Type Detached, Storage, Workshop in Garage, Oversized, Paved Drive, Off Street, Tandem, Paved
Total Parking Spaces 7
Garage Yes
Building
Lot Description Cleared, Level
Foundation Concrete Perimeter
Sewer Public Sewer
Water Public
Schools
Elementary Schools Plains/Mosier
Middle Schools Michael Smith
High Schools Shhs
Read Less
Bought with Arvard Lingham • Dastoli Properties L.L.C.
GET MORE INFORMATION




