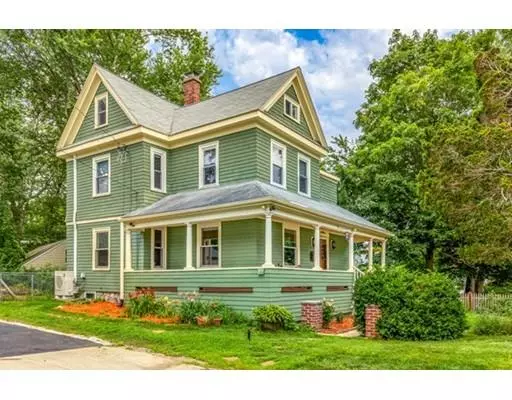For more information regarding the value of a property, please contact us for a free consultation.
14 Watson Place Winchester, MA 01890
Want to know what your home might be worth? Contact us for a FREE valuation!

Our team is ready to help you sell your home for the highest possible price ASAP
Key Details
Sold Price $762,000
Property Type Single Family Home
Sub Type Single Family Residence
Listing Status Sold
Purchase Type For Sale
Square Footage 1,901 sqft
Price per Sqft $400
MLS Listing ID 72539691
Sold Date 11/06/19
Style Colonial, Victorian, Shingle
Bedrooms 3
Full Baths 1
Year Built 1896
Annual Tax Amount $8,150
Tax Year 2019
Lot Size 6,098 Sqft
Acres 0.14
Property Description
BACK ON MARKET DUE TO BUYER UNABLE TO FULFILL TERMS. This beautiful turn of the century Victorian is conveniently located near all that Winchester has to offer: shops, commuter rail, library, Farmer's Market, Middlesex Fells Reservation, and award-winning schools. The inviting wrap around front porch immediately welcomes you into the home. The spacious remodeled kitchen is a chef's dream, with granite counters and stainless appliances, including a 6-burner Jenn-Air stove. The kitchen flows into the dining room, which features a charming original fireplace and built-in hutch. The first floor continues into the sunny living room. The second floor offers 3 generous bedrooms, remodeled bath with double vanity, and walk-in closet with built-in storage. Finished attic would be a great office, playroom, or guest room. Additional features include gleaming hardwood floors, generous storage throughout, central air, two car garage, fenced in side yard, and location at the end of a dead end street
Location
State MA
County Middlesex
Zoning RG
Direction Main St to Sheridan to Watson Place, green house at the end of the street
Rooms
Basement Full
Primary Bedroom Level Second
Dining Room Flooring - Hardwood
Kitchen Flooring - Hardwood, Dining Area, Countertops - Stone/Granite/Solid, Recessed Lighting, Remodeled
Interior
Interior Features Walk-In Closet(s), Attic Access, Cable Hookup, Walk-in Storage, Office, Bonus Room, Foyer
Heating Forced Air, Natural Gas
Cooling Central Air
Flooring Hardwood, Flooring - Wall to Wall Carpet
Fireplaces Number 1
Fireplaces Type Dining Room
Appliance Range, Oven, Dishwasher, Disposal, Microwave, Refrigerator, Washer, Dryer, Gas Water Heater
Exterior
Garage Spaces 2.0
Community Features Public Transportation, Shopping, Park, Walk/Jog Trails, Medical Facility, Bike Path, Public School
Waterfront false
Roof Type Shingle
Parking Type Detached, Paved Drive, Off Street
Total Parking Spaces 4
Garage Yes
Building
Foundation Stone
Sewer Public Sewer
Water Public
Schools
Elementary Schools Lynch
Middle Schools Mccall
High Schools Whs
Read Less
Bought with Julie Gibson • Bowes Real Estate Real Living
GET MORE INFORMATION




