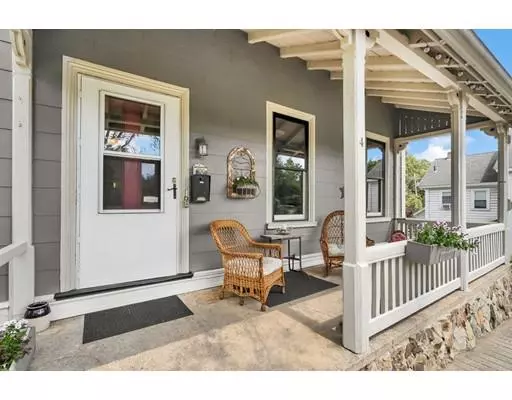For more information regarding the value of a property, please contact us for a free consultation.
4 Ridgeway St Winchester, MA 01890
Want to know what your home might be worth? Contact us for a FREE valuation!

Our team is ready to help you sell your home for the highest possible price ASAP
Key Details
Sold Price $890,000
Property Type Single Family Home
Sub Type Single Family Residence
Listing Status Sold
Purchase Type For Sale
Square Footage 2,783 sqft
Price per Sqft $319
MLS Listing ID 72541337
Sold Date 09/13/19
Style Colonial
Bedrooms 5
Full Baths 2
Year Built 1900
Annual Tax Amount $9,342
Tax Year 2019
Lot Size 8,276 Sqft
Acres 0.19
Property Description
Charming colonial set in the heart of downtown Winchester! 3 levels of historic living space include hardwood floors, original design details and preserved touches throughout. On the 1st floor enjoy a sunlit living room, formal dining room, full bathroom, updated kitchen w/ eat-in area & French doors that open up to private family room. Head upstairs to find 4 bedrooms, 1 full bathroom and laundry. In the cozy hall nook, relax with a good book or create a small office space. A spacious, sun-drenched room on the 3rd floor provides a lovely space for a 5th bedroom or playroom. The large partially finished lower level offers storage space and/or opportunity for expansion. Enjoy the breeze on your peaceful covered front porch and, in the private backyard oasis, walk a brick-lined path as it leads you to lush gardens, koi pond and sunny sitting areas. Just steps to Main St and a short ride to everything downtown offers, this 3-story beauty is a true Winchester gem.
Location
State MA
County Middlesex
Zoning RG
Direction Washington Street to Ridgeway Street
Rooms
Family Room Window(s) - Picture, Lighting - Overhead
Basement Full, Partially Finished
Primary Bedroom Level Second
Dining Room Flooring - Hardwood, Window(s) - Picture, Lighting - Overhead
Kitchen Flooring - Hardwood, Window(s) - Picture, Dining Area, Peninsula, Lighting - Overhead
Interior
Heating Baseboard, Hot Water, Oil
Cooling Window Unit(s)
Flooring Hardwood
Fireplaces Number 2
Fireplaces Type Living Room, Master Bedroom
Appliance Range, Dishwasher, Microwave, Refrigerator, Freezer, Washer, Dryer, Utility Connections for Electric Range
Laundry Second Floor
Exterior
Exterior Feature Garden, Stone Wall
Community Features Public Transportation, Shopping, Medical Facility, House of Worship, Public School, T-Station
Utilities Available for Electric Range
Waterfront false
View Y/N Yes
View Scenic View(s)
Roof Type Shingle
Parking Type Paved Drive, Off Street
Total Parking Spaces 4
Garage No
Building
Lot Description Level
Foundation Concrete Perimeter
Sewer Public Sewer
Water Public
Schools
Elementary Schools Lincoln
Middle Schools Mccall
High Schools Winchester High
Read Less
Bought with Andersen Group Realty • Keller Williams Realty Boston Northwest
GET MORE INFORMATION




