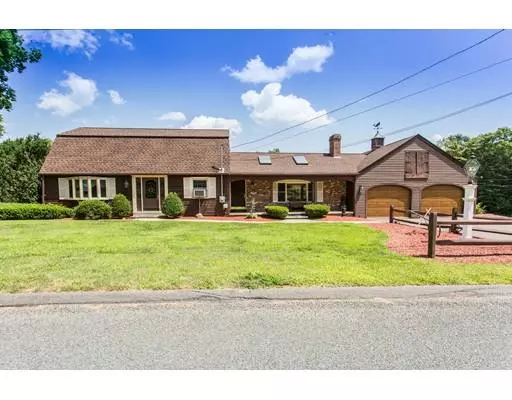For more information regarding the value of a property, please contact us for a free consultation.
5 Birch St West Brookfield, MA 01585
Want to know what your home might be worth? Contact us for a FREE valuation!

Our team is ready to help you sell your home for the highest possible price ASAP
Key Details
Sold Price $315,000
Property Type Single Family Home
Sub Type Single Family Residence
Listing Status Sold
Purchase Type For Sale
Square Footage 2,192 sqft
Price per Sqft $143
MLS Listing ID 72541887
Sold Date 09/26/19
Style Cape
Bedrooms 3
Full Baths 1
Half Baths 1
Year Built 1972
Annual Tax Amount $3,861
Tax Year 2019
Lot Size 0.740 Acres
Acres 0.74
Property Description
Welcome Home! A beautiful home with so much to offer! This 3 bedroom 1.5 bath cape features; a Kitchen with Granite counter tops & center island with a charming brick detail and ceramic tile flooring, a massive sun-filled family room with cathedrals, sky lights, exposed beams, hardwood floors, and a beautiful brick fireplace! Don't forget about the formal dining room, and a spacious 1st floor office with hardwood flooring, French doors and custom cherry cabinets. The bedrooms are spacious and one bedroom has sliding glass doors to a balcony with views of the private yard! There's another 2-tiered deck that leads to the in-ground pool and overlooks the sprawling, private yard, on a professionally landscaped corner lot. There is a 2 car garage decorated to match the rest of the house but inside it provides lots of storage space above. A full basement for workshop and office. Work, play, and entertain in this lovely home that has everything! Take a look, you deserve it!
Location
State MA
County Worcester
Zoning res
Direction W. Main St. to Birch St.
Rooms
Basement Full
Primary Bedroom Level First
Dining Room Flooring - Hardwood, Chair Rail, Lighting - Overhead
Kitchen Flooring - Stone/Ceramic Tile, Countertops - Stone/Granite/Solid, Countertops - Upgraded, Kitchen Island, Country Kitchen, Wainscoting, Archway
Interior
Interior Features Cabinets - Upgraded, Home Office
Heating Baseboard, Oil
Cooling None
Flooring Tile, Hardwood, Flooring - Hardwood
Fireplaces Number 1
Fireplaces Type Living Room
Exterior
Exterior Feature Storage
Garage Spaces 2.0
Pool In Ground
Community Features Park, Public School
Waterfront false
Waterfront Description Beach Front, Lake/Pond, 1 to 2 Mile To Beach
View Y/N Yes
View Scenic View(s)
Parking Type Attached, Paved Drive, Off Street
Total Parking Spaces 3
Garage Yes
Private Pool true
Building
Lot Description Corner Lot
Foundation Concrete Perimeter
Sewer Private Sewer
Water Public
Read Less
Bought with John Tripp • Century 21 North East
GET MORE INFORMATION




