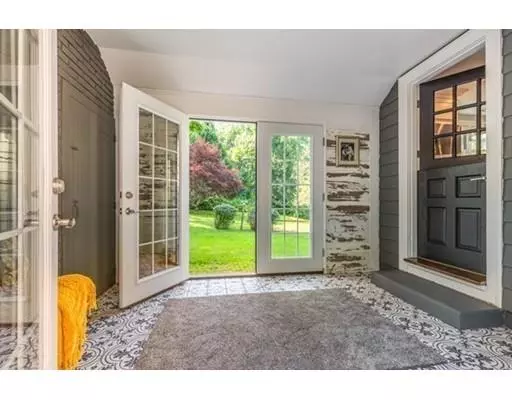For more information regarding the value of a property, please contact us for a free consultation.
108 Cedar St Wenham, MA 01984
Want to know what your home might be worth? Contact us for a FREE valuation!

Our team is ready to help you sell your home for the highest possible price ASAP
Key Details
Sold Price $580,000
Property Type Single Family Home
Sub Type Single Family Residence
Listing Status Sold
Purchase Type For Sale
Square Footage 1,566 sqft
Price per Sqft $370
MLS Listing ID 72542180
Sold Date 10/01/19
Style Cape
Bedrooms 3
Full Baths 2
Year Built 1948
Annual Tax Amount $8,058
Tax Year 2019
Lot Size 0.640 Acres
Acres 0.64
Property Description
You will love the PRESERVED CHARACTER and RENOVATIONS done 3 Bed 2 Bath Dormered Cape On a beautiful over 27000 sq ft lot on Desirable Cedar St. Breathtaking Inside and Out! DOUBLE GARAGES one currently used as work out room, You cant miss the ONE OF A KIND DETAILS as you Enter through the charming HEATED MUD ROOM with new tile flooring, shiplap, brick wall, and DBL FRENCH DOORS on either side! enter into the UPATED OPEN CONCEPT KITCHEN w Quarts Counter Tops Dark SS Appliances, and CENTER ISLAND, DBLE SS FARMERS SINK, beautiful pendant light fixtures. 1st level boasts Dark Hardwood Floors as kitchen opens into Bright Living Room with Electric Tile Fireplace and White wood mantle, Updated Full Bath with fresh White Subway Tile, Plenty of room in 1ST FLOOR 10*21 FT MASTER w recessed lights, custom closets, BARN DOOR. Details continue on 2nd Lvl w 2 more bed, burbur carpets, built in shelving, drawers, lrge closets & Updated 3/4 bath. Min to Rt 1,128
Location
State MA
County Essex
Zoning R2
Direction 128, Exit 20A Left on Cabot St (rt97) Right onto Cedar OR Rt 1 to Rt 97 left on Cedar.
Rooms
Basement Full, Bulkhead, Concrete, Unfinished
Primary Bedroom Level Main
Kitchen Flooring - Wood, Countertops - Stone/Granite/Solid, Kitchen Island, Cabinets - Upgraded, Country Kitchen, Open Floorplan, Remodeled, Stainless Steel Appliances, Lighting - Pendant
Interior
Interior Features Breezeway, Mud Room
Heating Oil
Cooling Window Unit(s)
Flooring Wood, Tile, Carpet, Flooring - Stone/Ceramic Tile
Fireplaces Number 1
Fireplaces Type Living Room
Appliance Range, Dishwasher, Disposal, Refrigerator, Freezer, Washer, Dryer, ENERGY STAR Qualified Refrigerator, ENERGY STAR Qualified Dryer, Range - ENERGY STAR, Utility Connections for Electric Range, Utility Connections for Electric Oven, Utility Connections for Electric Dryer
Laundry Electric Dryer Hookup, Exterior Access, In Basement
Exterior
Garage Spaces 2.0
Community Features Shopping, Park, Golf, Medical Facility, Conservation Area, Highway Access, Public School
Utilities Available for Electric Range, for Electric Oven, for Electric Dryer
Waterfront false
Roof Type Shingle
Parking Type Attached, Paved Drive, Off Street, Driveway, Paved
Total Parking Spaces 5
Garage Yes
Building
Foundation Concrete Perimeter
Sewer Private Sewer
Water Public
Schools
Elementary Schools Buker -N Cutler
Middle Schools Miles River
High Schools Hw Regional
Read Less
Bought with Scott Saulnier • Redfin Corp.
GET MORE INFORMATION




