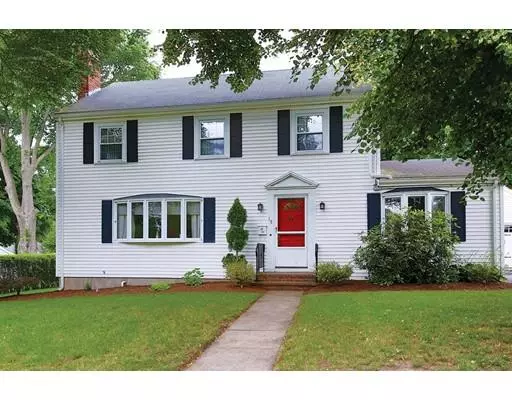For more information regarding the value of a property, please contact us for a free consultation.
15 Endicott St Dedham, MA 02026
Want to know what your home might be worth? Contact us for a FREE valuation!

Our team is ready to help you sell your home for the highest possible price ASAP
Key Details
Sold Price $725,000
Property Type Single Family Home
Sub Type Single Family Residence
Listing Status Sold
Purchase Type For Sale
Square Footage 1,666 sqft
Price per Sqft $435
MLS Listing ID 72542333
Sold Date 09/25/19
Style Colonial
Bedrooms 4
Full Baths 2
Year Built 1950
Annual Tax Amount $7,000
Tax Year 2019
Lot Size 8,712 Sqft
Acres 0.2
Property Description
Meticulous 4 bedroom, 2 bath colonial situated on a desirable side street in the coveted Endicott Estates neighborhood. The first floor of this sparkling home includes a formal dining room with built in china cabinet, living room with bay window and wood burning fireplace, and a fabulous sun room with recessed lighting, tile flooring and ceiling fan, perfect for entertaining. There is an office or 4th bedroom with slider that leads to a private back deck overlooking the lush and level yard. The second floor has a quaint and cozy sitting area, as well as 3 spacious bedrooms with generous closets. Ample storage space throughout, including a partially finished basement, easy to complete for future expansion. Additional features include a walk up attic, 2 car garage, storage shed, Central air, and hardwood flooring. This spectacular home is within close proximity to the commuter rail, as well as the shops and restaurants of Dedham Center.
Location
State MA
County Norfolk
Zoning RES
Direction East Street to Endicott
Rooms
Primary Bedroom Level Second
Dining Room Closet/Cabinets - Custom Built, Flooring - Hardwood, Window(s) - Bay/Bow/Box, Chair Rail
Kitchen Flooring - Hardwood, Countertops - Stone/Granite/Solid
Interior
Interior Features Ceiling Fan(s), Sun Room, Play Room
Heating Forced Air, Natural Gas
Cooling Central Air
Flooring Flooring - Stone/Ceramic Tile
Fireplaces Number 1
Fireplaces Type Living Room
Laundry In Basement
Exterior
Exterior Feature Storage
Garage Spaces 2.0
Community Features Public Transportation, Shopping, Park, Walk/Jog Trails, T-Station
Waterfront false
Roof Type Shingle
Parking Type Detached, Paved Drive, Off Street
Total Parking Spaces 4
Garage Yes
Building
Foundation Concrete Perimeter
Sewer Public Sewer
Water Public
Schools
Elementary Schools Oakdale
Middle Schools Dedham Middle
High Schools Dedham Hs
Read Less
Bought with Nora Keefe • Compass
GET MORE INFORMATION




