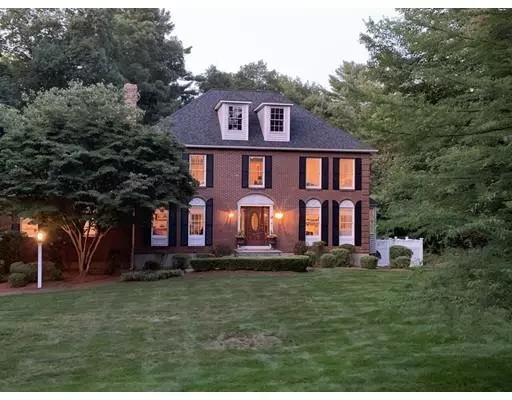For more information regarding the value of a property, please contact us for a free consultation.
16 Abbey Rd Walpole, MA 02071
Want to know what your home might be worth? Contact us for a FREE valuation!

Our team is ready to help you sell your home for the highest possible price ASAP
Key Details
Sold Price $845,000
Property Type Single Family Home
Sub Type Single Family Residence
Listing Status Sold
Purchase Type For Sale
Square Footage 2,852 sqft
Price per Sqft $296
Subdivision Harrison Estates
MLS Listing ID 72542593
Sold Date 10/15/19
Style Colonial
Bedrooms 4
Full Baths 3
Half Baths 1
Year Built 1992
Annual Tax Amount $10,109
Tax Year 2019
Lot Size 1.890 Acres
Acres 1.89
Property Description
Lose yourself in the seclusion of this beautiful brick front hip roof colonial located at the end of a cul de sac in convenient Harrison Estates. A former builders home, the current owners have raised their family here and are ready to pass this wonderful home to another family who will appreciate and love it as they have. From the huge family room and eat in kitchen to the fabulous heated pool it is a home that is ready for many more year round family gatherings.The finished basement with a walk out to the patio and pool has a convenient full bath.The white cabinet kitchen has granite and updated stainless appliances as well as new plantation shutters.The family room boasts a striking stone fireplace as well as a large wet bar.The sunny living room has hardwoods along with crown moldings and new silhouette window treatments.The office has a fireplace and wall of built ins.There are 3 family bedrooms and a fireplaced master with private stone bath and walk in closet. A gem!
Location
State MA
County Norfolk
Area South Walpole
Zoning res
Direction Summer St to Harrison Ave to Patriot Drive to Abbey Rd
Rooms
Family Room Vaulted Ceiling(s), Flooring - Hardwood, Wet Bar, Cable Hookup, Recessed Lighting
Basement Full, Finished, Walk-Out Access, Interior Entry, Garage Access
Primary Bedroom Level Second
Dining Room Flooring - Hardwood
Kitchen Flooring - Stone/Ceramic Tile, Dining Area, Balcony / Deck, Countertops - Stone/Granite/Solid, French Doors, Cable Hookup, Open Floorplan, Recessed Lighting, Stainless Steel Appliances, Lighting - Pendant
Interior
Interior Features Bathroom - Full, Bathroom - With Shower Stall, Closet/Cabinets - Custom Built, Bathroom, Bonus Room, Office, Wet Bar, Internet Available - Unknown
Heating Baseboard, Oil, Fireplace
Cooling Central Air
Flooring Tile, Hardwood, Flooring - Stone/Ceramic Tile, Flooring - Wall to Wall Carpet, Flooring - Hardwood
Fireplaces Number 3
Fireplaces Type Family Room, Master Bedroom
Appliance Range, Dishwasher, Microwave, Refrigerator, Washer, Dryer, Wine Refrigerator, Oil Water Heater, Tank Water Heater, Utility Connections for Electric Range, Utility Connections for Electric Oven, Utility Connections for Electric Dryer
Laundry Flooring - Stone/Ceramic Tile, First Floor, Washer Hookup
Exterior
Exterior Feature Rain Gutters, Professional Landscaping, Sprinkler System, Decorative Lighting
Garage Spaces 2.0
Fence Fenced/Enclosed, Fenced
Pool Pool - Inground Heated
Community Features Public Transportation, Shopping, Park, Golf, Highway Access, Public School, Sidewalks
Utilities Available for Electric Range, for Electric Oven, for Electric Dryer, Washer Hookup
Roof Type Shingle
Total Parking Spaces 8
Garage Yes
Private Pool true
Building
Lot Description Cul-De-Sac, Wooded, Gentle Sloping, Level
Foundation Concrete Perimeter
Sewer Private Sewer
Water Public
Schools
Elementary Schools Boyden
Middle Schools Bird
High Schools Walpole
Others
Senior Community false
Acceptable Financing Other (See Remarks)
Listing Terms Other (See Remarks)
Read Less
Bought with Michelle Sebio Savje • Sebio Savje Premier Realty
GET MORE INFORMATION




