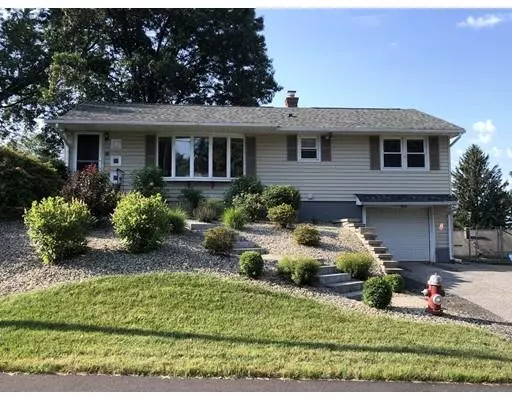For more information regarding the value of a property, please contact us for a free consultation.
25 Mckinley Avenue South Hadley, MA 01075
Want to know what your home might be worth? Contact us for a FREE valuation!

Our team is ready to help you sell your home for the highest possible price ASAP
Key Details
Sold Price $221,500
Property Type Single Family Home
Sub Type Single Family Residence
Listing Status Sold
Purchase Type For Sale
Square Footage 1,254 sqft
Price per Sqft $176
MLS Listing ID 72543985
Sold Date 10/23/19
Style Ranch
Bedrooms 2
Full Baths 1
Half Baths 1
HOA Y/N false
Year Built 1960
Annual Tax Amount $3,021
Tax Year 2019
Lot Size 7,405 Sqft
Acres 0.17
Property Description
A really lovely home. Lots of updates in recent years, and very well maintained too. Shining hardwood floors in living, dining and bedrooms. The large living room feels even larger with the bay window bringing in nice light. The former third bedroom is now a dining room, with French doors to the sunroom/office addition. The kitchen is a great space, open to both living and dining rooms, with plenty of counter and cabinet space, and is truly the hub of the home. The bedrooms each have double closets. Finished basement space adds lots of extra room, with a family room, two additional finished rooms and a half bath. The laundry room doubles as a mud room coming in from the garage. The back yard has a nice private feel, with patio and play space, and is completely fenced. Updated insulation keeps the utility costs low. The architectural shingle roof is only 6 years old. Such nice features in a super convenient location at an affordable price!
Location
State MA
County Hampshire
Zoning RA2
Direction Right off of Route 116.
Rooms
Basement Full, Partially Finished, Walk-Out Access, Concrete
Primary Bedroom Level First
Dining Room Flooring - Hardwood, French Doors
Kitchen Flooring - Vinyl, Kitchen Island, Gas Stove
Interior
Interior Features Bonus Room, Sun Room
Heating Baseboard, Natural Gas
Cooling Central Air
Flooring Wood, Vinyl
Appliance Range, Dishwasher, Refrigerator, Washer, Dryer, Gas Water Heater, Utility Connections for Gas Range
Laundry In Basement
Exterior
Exterior Feature Rain Gutters, Garden
Garage Spaces 1.0
Fence Fenced/Enclosed, Fenced
Community Features Public Transportation, Shopping, Walk/Jog Trails
Utilities Available for Gas Range
Waterfront false
Roof Type Shingle, Other
Parking Type Under, Garage Door Opener, Storage, Paved Drive, Off Street, Paved
Total Parking Spaces 4
Garage Yes
Building
Lot Description Sloped
Foundation Block
Sewer Public Sewer
Water Public
Read Less
Bought with Grace Dias • Grace Group Realty, LLC
GET MORE INFORMATION




