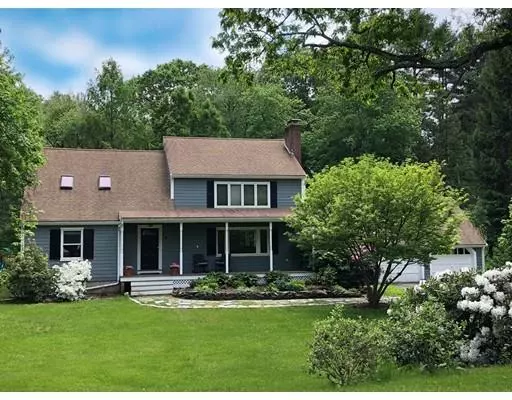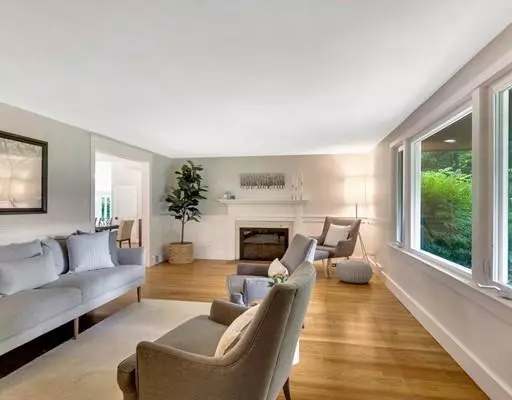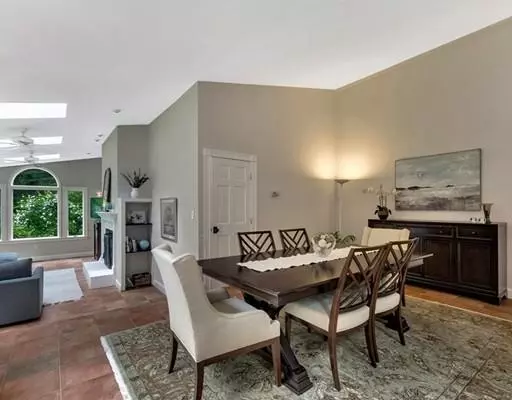For more information regarding the value of a property, please contact us for a free consultation.
9 Giles Road Lincoln, MA 01773
Want to know what your home might be worth? Contact us for a FREE valuation!

Our team is ready to help you sell your home for the highest possible price ASAP
Key Details
Sold Price $982,000
Property Type Single Family Home
Sub Type Single Family Residence
Listing Status Sold
Purchase Type For Sale
Square Footage 3,416 sqft
Price per Sqft $287
MLS Listing ID 72545468
Sold Date 09/26/19
Style Cape
Bedrooms 5
Full Baths 3
Half Baths 1
HOA Y/N false
Year Built 1953
Annual Tax Amount $10,898
Tax Year 2019
Lot Size 0.920 Acres
Acres 0.92
Property Description
Enjoy the sense of space and privacy offered by this extensively updated, expanded Cape style home, set on a tranquil cul-de-sac near conservation trails.The flexible floor plan features inviting formal and informal spaces that flow seamlessly from the welcoming, fireplaced living room, with hardwood floors and custom wainscoting to the generous, eat-in kitchen with expansive center island, bay window and gas cooking. A gracious, step-down dining room flows to the cathedral ceilinged family room, framed by large picture windows and anchored by a white tiled fireplace. The five spacious bedrooms include a master bedroom with cathedral ceiling, skylights and large walk-in closet. A handsomely finished bonus room provides opportunity for office or guest space. Relax on summer evenings on the farmer's porch or host backyard barbecues from the multi-level deck overlooking the private, level back yard framed by mature trees and plantings. Ideally located near town center, commuting, & train.
Location
State MA
County Middlesex
Zoning RES
Direction Concord Road to Giles Road. #9 is on the right hand side of the street
Rooms
Family Room Skylight, Cathedral Ceiling(s), Ceiling Fan(s), Flooring - Stone/Ceramic Tile
Basement Full, Partially Finished, Sump Pump
Primary Bedroom Level Second
Dining Room Flooring - Stone/Ceramic Tile, Deck - Exterior, Exterior Access
Kitchen Flooring - Hardwood, Window(s) - Bay/Bow/Box, Countertops - Stone/Granite/Solid, Kitchen Island, Breakfast Bar / Nook, Deck - Exterior
Interior
Interior Features Walk-In Closet(s), Bonus Room, Play Room
Heating Forced Air, Propane
Cooling Central Air, Window Unit(s), Whole House Fan
Flooring Wood, Tile, Carpet, Flooring - Wall to Wall Carpet
Fireplaces Number 2
Fireplaces Type Family Room, Living Room
Appliance Oven, Dishwasher, Countertop Range, Refrigerator, Washer, Dryer, Propane Water Heater, Tank Water Heaterless, Utility Connections for Gas Range, Utility Connections for Electric Oven, Utility Connections for Electric Dryer
Laundry In Basement, Washer Hookup
Exterior
Garage Spaces 2.0
Community Features Public Transportation, Walk/Jog Trails, Conservation Area
Utilities Available for Gas Range, for Electric Oven, for Electric Dryer, Washer Hookup
Roof Type Shingle
Total Parking Spaces 4
Garage Yes
Building
Lot Description Cul-De-Sac, Level
Foundation Concrete Perimeter
Sewer Private Sewer
Water Public
Architectural Style Cape
Schools
Elementary Schools Smith
Middle Schools Brooks
High Schools Lincoln Sudbury
Read Less
Bought with Santana Team • Keller Williams Realty Boston Northwest



