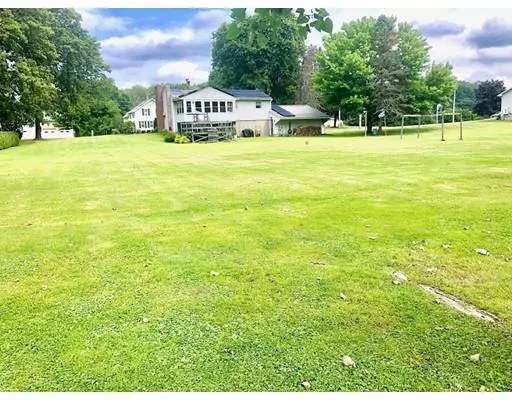For more information regarding the value of a property, please contact us for a free consultation.
153 Depot Rd Hatfield, MA 01038
Want to know what your home might be worth? Contact us for a FREE valuation!

Our team is ready to help you sell your home for the highest possible price ASAP
Key Details
Sold Price $290,000
Property Type Single Family Home
Sub Type Single Family Residence
Listing Status Sold
Purchase Type For Sale
Square Footage 1,008 sqft
Price per Sqft $287
MLS Listing ID 72546564
Sold Date 10/22/19
Bedrooms 3
Full Baths 1
Half Baths 1
Year Built 1970
Annual Tax Amount $3,678
Tax Year 2019
Lot Size 0.910 Acres
Acres 0.91
Property Description
Don't miss this meticulously maintained home in a quiet neighborhood! Enter into the sun-filled open floorplan, with a fireplace in the living room, newer kitchen, sliding doors in the dining room that lead out to a lovely south facing 3-season sun room which overlooks almost an acre of beautifully manicured lawn. The sun room leads out to a multi-tiered deck for your outdoor entertaining. Enjoy easy carefree living with vinyl siding, newer windows, and a brand NEW septic system! Cozy up to your wood stove with friends in the winter in the large finished downstairs (not included in the square footage), or relax on summer evenings in the cool shade of your screened-in porch. Do you have a desire to create, do you have a hobby, or just want an away space to put your office? Well, this home has got it all with the ample office/shop room off of the oversized garage. With easy access to 91, and just minutes to downtown Northampton, this home is not to be missed!
Location
State MA
County Hampshire
Area North Hatfield
Zoning BUS
Direction Off of Route 10
Rooms
Basement Full, Finished, Walk-Out Access, Interior Entry, Garage Access
Primary Bedroom Level First
Dining Room Ceiling Fan(s), Deck - Exterior, Slider
Kitchen Ceiling Fan(s)
Interior
Interior Features Home Office-Separate Entry, Bonus Room, Sun Room
Heating Electric Baseboard, Active Solar, Wood Stove
Cooling Wall Unit(s)
Flooring Vinyl, Carpet, Hardwood, Flooring - Wall to Wall Carpet
Fireplaces Number 1
Fireplaces Type Living Room, Wood / Coal / Pellet Stove
Appliance Range, Dishwasher, Microwave, Refrigerator, Washer, Dryer, Propane Water Heater, Tank Water Heater, Utility Connections for Electric Range
Laundry In Basement
Exterior
Exterior Feature Storage, Garden
Garage Spaces 2.0
Community Features Public Transportation, Walk/Jog Trails, Highway Access
Utilities Available for Electric Range
Waterfront false
View Y/N Yes
View Scenic View(s)
Roof Type Shingle
Parking Type Attached, Garage Door Opener, Storage, Workshop in Garage, Garage Faces Side, Oversized, Paved Drive, Off Street, Paved
Total Parking Spaces 6
Garage Yes
Building
Lot Description Level
Foundation Concrete Perimeter
Sewer Private Sewer
Water Public
Schools
Middle Schools Hms
High Schools Smith Academy
Others
Senior Community false
Read Less
Bought with Micki L. Sanderson • Goggins Real Estate, Inc.
GET MORE INFORMATION




