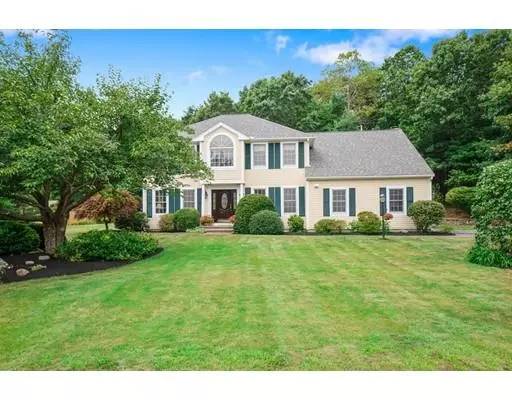For more information regarding the value of a property, please contact us for a free consultation.
11 Campbell Road Middleton, MA 01949
Want to know what your home might be worth? Contact us for a FREE valuation!

Our team is ready to help you sell your home for the highest possible price ASAP
Key Details
Sold Price $790,000
Property Type Single Family Home
Sub Type Single Family Residence
Listing Status Sold
Purchase Type For Sale
Square Footage 2,600 sqft
Price per Sqft $303
MLS Listing ID 72546640
Sold Date 10/15/19
Style Colonial
Bedrooms 4
Full Baths 2
Half Baths 1
Year Built 1997
Annual Tax Amount $9,153
Tax Year 2019
Lot Size 0.940 Acres
Acres 0.94
Property Description
Prestigious Location! Situated upon a gorgeous flat lot in Middleton Heights is this Grand Colonial on nearly an acre. You are greeted by a soaring two-story Foyer that leads your guests to sophisticated living areas. Front to back Living & Dining rm feature hrdwd floors, crown molding & decorative columns. Stunning 21x18 Great room w/Cathedral ceiling & center Fireplace will host all your parties... located directly off the Kitchen w/ custom cherry cabinets, New stainless appliances, granite countertops & center Island. Convenient 1st flr Laundry & Home Office. 2nd flr has 4 gracious bedrms, Master suite w/vaulted ceilings, walk-in closet, en-suite w/ jacuzzi. Full Basement for additional living space features French drain system. Roof 2017, Exterior paint 2019, 2 Gas heat systems, Central Air, Irrigation w/6 zones, professionally landscaped lot & refurbished Deck. Beautiful Stone Patio w/Fire pit will be your favorite family hang out! Open House Fri Aug 9th 4-5 PM & Sun 12-2 PM
Location
State MA
County Essex
Zoning R1B
Direction Rt 62 to Kenney Rd to Campbell
Rooms
Family Room Vaulted Ceiling(s), Flooring - Wall to Wall Carpet, French Doors, Cable Hookup
Basement Full, Sump Pump, Concrete, Unfinished
Primary Bedroom Level Second
Dining Room Flooring - Hardwood, Open Floorplan, Crown Molding
Kitchen Flooring - Hardwood, Pantry, Countertops - Stone/Granite/Solid, Kitchen Island, Cabinets - Upgraded, Deck - Exterior, Recessed Lighting, Stainless Steel Appliances, Wine Chiller
Interior
Interior Features Crown Molding, Home Office, Foyer
Heating Forced Air, Natural Gas
Cooling Central Air
Flooring Tile, Carpet, Hardwood, Flooring - Hardwood
Fireplaces Number 1
Fireplaces Type Family Room
Appliance Range, Dishwasher, Microwave, Refrigerator, Washer, Dryer, Wine Refrigerator, Gas Water Heater, Tank Water Heater, Utility Connections for Electric Range, Utility Connections for Electric Dryer
Laundry Electric Dryer Hookup, Washer Hookup, First Floor
Exterior
Exterior Feature Professional Landscaping, Sprinkler System
Garage Spaces 2.0
Community Features Highway Access, Public School
Utilities Available for Electric Range, for Electric Dryer, Washer Hookup
Waterfront false
Roof Type Shingle
Parking Type Attached, Garage Door Opener, Heated Garage, Paved Drive, Off Street, Paved
Total Parking Spaces 6
Garage Yes
Building
Foundation Concrete Perimeter
Sewer Private Sewer
Water Public
Schools
Elementary Schools Fuller Meadow
Middle Schools Howe Manning
High Schools Masco
Others
Acceptable Financing Contract
Listing Terms Contract
Read Less
Bought with Pam Spiros • Coldwell Banker Residential Brokerage - Beverly
GET MORE INFORMATION




