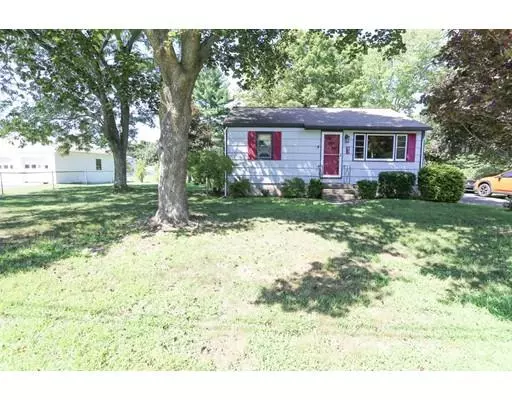For more information regarding the value of a property, please contact us for a free consultation.
37 Stanley Street Ludlow, MA 01056
Want to know what your home might be worth? Contact us for a FREE valuation!

Our team is ready to help you sell your home for the highest possible price ASAP
Key Details
Sold Price $190,000
Property Type Single Family Home
Sub Type Single Family Residence
Listing Status Sold
Purchase Type For Sale
Square Footage 720 sqft
Price per Sqft $263
Subdivision Off West Street
MLS Listing ID 72552562
Sold Date 10/25/19
Style Ranch
Bedrooms 2
Full Baths 1
HOA Y/N false
Year Built 1955
Annual Tax Amount $2,676
Tax Year 2019
Lot Size 0.540 Acres
Acres 0.54
Property Description
Check out this Charmer! Perfect starter or maybe you are looking to downsize...either way, don't miss this great home! This home has been improved and loved by the current owners. Fantastic updated kitchen and bath are sure to please, as will the open concept living area!. Hardwoods run through out the main level. Need more space, you are in luck because the finished basement almost doubles your living area! Currently being used as a family room and play area, keep it that way or maybe your office or gym would work great in this spot. Utility area and storage area round out this level! Step out through the sliders onto the large deck overlooking you half acre plus yard! Detached one car garage and another 12x16 shed in the back of the property offer tons of additional storage space. Superb location minutes to local highways and easy access to surrounding towns and cities! COME AND SEE THIS GEM AT THE OPEN HOUSE ON THURSDAY EVENING FROM 5:30 PM TO 7:00 PM!
Location
State MA
County Hampden
Zoning RES A
Direction Holyoke Street to West Street to Stanley Street
Rooms
Family Room Closet
Basement Full, Finished
Primary Bedroom Level First
Kitchen Flooring - Wood, Breakfast Bar / Nook
Interior
Heating Forced Air, Natural Gas
Cooling None
Flooring Wood
Appliance Gas Water Heater, Tank Water Heaterless
Laundry Gas Dryer Hookup, Washer Hookup, In Basement
Exterior
Garage Spaces 2.0
Community Features Public Transportation, Shopping, Highway Access, House of Worship, Public School
Waterfront false
Roof Type Shingle
Parking Type Detached, Paved Drive, Paved
Total Parking Spaces 4
Garage Yes
Building
Foundation Block
Sewer Private Sewer
Water Public
Schools
Elementary Schools Ludlow
Middle Schools Baird
High Schools Lhs
Others
Senior Community false
Read Less
Bought with Team HRA • Executive Real Estate, Inc.
GET MORE INFORMATION




