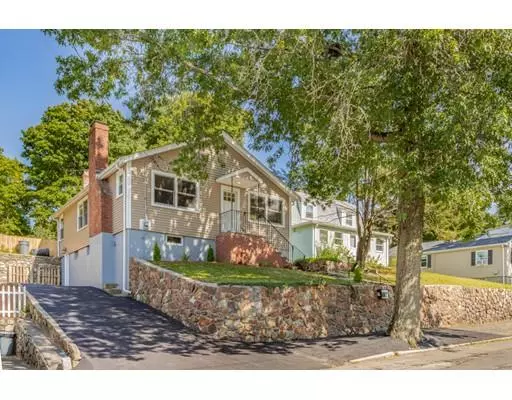For more information regarding the value of a property, please contact us for a free consultation.
79 Granite Street Melrose, MA 02176
Want to know what your home might be worth? Contact us for a FREE valuation!

Our team is ready to help you sell your home for the highest possible price ASAP
Key Details
Sold Price $578,000
Property Type Single Family Home
Sub Type Single Family Residence
Listing Status Sold
Purchase Type For Sale
Square Footage 1,664 sqft
Price per Sqft $347
Subdivision Near Mt Hood
MLS Listing ID 72553259
Sold Date 09/30/19
Style Ranch
Bedrooms 3
Full Baths 2
Year Built 1958
Annual Tax Amount $4,641
Tax Year 2019
Lot Size 5,227 Sqft
Acres 0.12
Property Description
Freshly remodeled---It's Beautiful!!!! New vinyl siding, new roof, new asphalt driveway, new front steps from the sidewalk and new railing, new heating system, gorgeous new Kitchen with center island and pendant lighting!! New breakfast area, recessed lighting, all new stainless steel appliances--stove, dishwasher, microwave, disposal and refrigerator!!! Gleaming oak flooring on entire first floor. Gutted and redone full bath with full tub and subway tiling!! Fireplaced livingroom with oak flooring. Completely new lower level with Familyroom, laundry, full bath with subway tiling. Bonus Room 15x12 with two double closets and ceramic tile flooring. Straight walk-out to new driveway, no steps!! Rear yard redone with raised area featuring a Fire Pit and also a patio area. Easy access to MBTA Bus #131 to Oak Grove Station, one block away. Near by is Mount Hood Park and Public Golf Course, a wonderful area year round!!
Location
State MA
County Middlesex
Zoning URA
Direction Lebanon to Beech to Granite
Rooms
Family Room Bathroom - Full, Flooring - Stone/Ceramic Tile, Remodeled, Closet - Double
Primary Bedroom Level Main
Kitchen Flooring - Hardwood, Dining Area, Pantry, Countertops - Stone/Granite/Solid, Countertops - Upgraded, Kitchen Island, Cabinets - Upgraded, Exterior Access, Open Floorplan, Recessed Lighting, Remodeled, Stainless Steel Appliances, Lighting - Pendant
Interior
Interior Features Closet, Bonus Room
Heating Baseboard, Oil
Cooling None
Flooring Tile, Hardwood, Flooring - Stone/Ceramic Tile
Fireplaces Number 1
Fireplaces Type Living Room
Appliance Tank Water Heaterless, Utility Connections for Electric Range, Utility Connections for Electric Dryer
Laundry Flooring - Stone/Ceramic Tile, Closet - Double, In Basement
Exterior
Fence Fenced
Community Features Public Transportation, Shopping, Tennis Court(s), Park, Walk/Jog Trails, Golf, Conservation Area, Highway Access, House of Worship
Utilities Available for Electric Range, for Electric Dryer
Waterfront false
Roof Type Shingle
Parking Type Paved Drive, Off Street, Driveway, Paved
Total Parking Spaces 3
Garage No
Building
Foundation Concrete Perimeter
Sewer Public Sewer
Water Public
Read Less
Bought with Craig M. Pitzi • Bentley's
GET MORE INFORMATION




