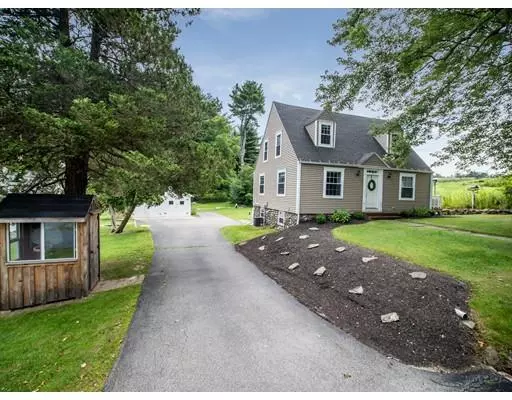For more information regarding the value of a property, please contact us for a free consultation.
49 Carpenter Hill Rd. Charlton, MA 01507
Want to know what your home might be worth? Contact us for a FREE valuation!

Our team is ready to help you sell your home for the highest possible price ASAP
Key Details
Sold Price $381,000
Property Type Single Family Home
Sub Type Single Family Residence
Listing Status Sold
Purchase Type For Sale
Square Footage 2,344 sqft
Price per Sqft $162
MLS Listing ID 72555626
Sold Date 10/25/19
Style Cape, Cottage
Bedrooms 5
Full Baths 2
Half Baths 1
Year Built 1945
Annual Tax Amount $3,926
Tax Year 2019
Lot Size 1.870 Acres
Acres 1.87
Property Description
OPEN HOUSE CANCELLED A unique opportunity for the extended family. 2 homes on one lot! Move in to the renovated 3 bedroom cape with the opportunity to have your in-laws in the house next door. The cape has been completely remodeled in 2017. New electrical, plumbing, heating system, central a/c, siding, young roof, windows, and more. The open concept first floor features a gorgeous kitchen with granite countertops, ss appliances and plenty of cabinet space. A recently added sunroom and wrap around deck offers the perfect setting for your morning coffee. Next door there is a small two bedroom home that offers the in-laws their own space. With a little updating it will be the perfect place to settle into. These homes sit on a 1.87 acres lot that offers privacy yet conveniently located to highway access.. A must see to appreciate!
Location
State MA
County Worcester
Zoning 109 Mlt HS
Direction Please Use GPS
Rooms
Basement Walk-Out Access, Interior Entry, Sump Pump, Unfinished
Primary Bedroom Level Second
Interior
Interior Features Sun Room, Inlaw Apt.
Heating Forced Air, Propane
Cooling Central Air
Flooring Hardwood
Appliance Range, Dishwasher, Refrigerator, Water Treatment, Propane Water Heater
Exterior
Garage Spaces 2.0
Community Features Public Transportation, Highway Access
Waterfront false
Roof Type Shingle
Parking Type Detached, Storage, Workshop in Garage, Paved Drive, Off Street, Paved
Total Parking Spaces 6
Garage Yes
Building
Foundation Stone
Sewer Public Sewer
Water Private
Read Less
Bought with Mark Buckley • Dream Realty
GET MORE INFORMATION




