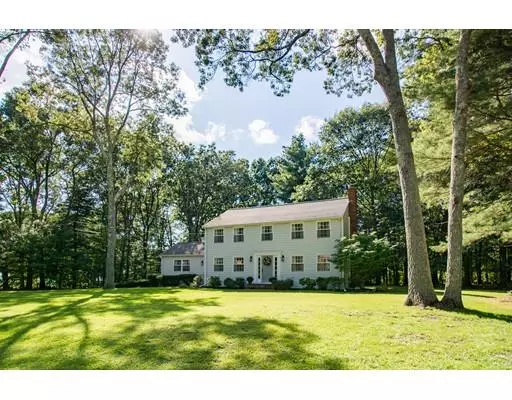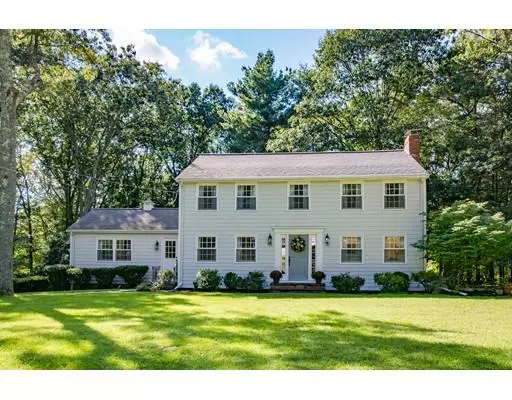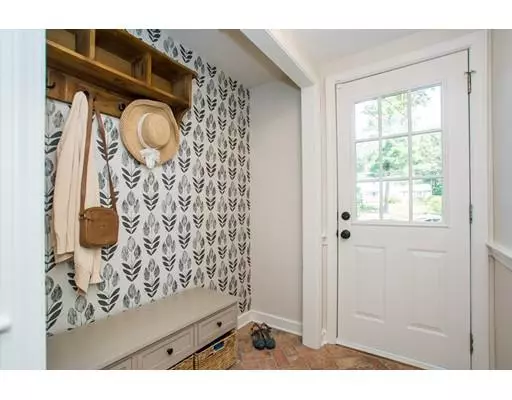For more information regarding the value of a property, please contact us for a free consultation.
3 Homeward Ln Walpole, MA 02081
Want to know what your home might be worth? Contact us for a FREE valuation!

Our team is ready to help you sell your home for the highest possible price ASAP
Key Details
Sold Price $726,000
Property Type Single Family Home
Sub Type Single Family Residence
Listing Status Sold
Purchase Type For Sale
Square Footage 2,102 sqft
Price per Sqft $345
Subdivision Northwood Estates
MLS Listing ID 72560055
Sold Date 10/18/19
Style Colonial
Bedrooms 4
Full Baths 2
Half Baths 1
HOA Y/N false
Year Built 1972
Annual Tax Amount $8,309
Tax Year 2019
Lot Size 0.920 Acres
Acres 0.92
Property Description
Enchanting colonial nestled into a quiet corner of Northwood Estates with an interior right out of a Pottery Barn magazine! Features chef's kitchen with custom walnut island, quartz counters, custom cabinetry, high end stainless appliances, new wood bay window and hand painted English tile backsplash - a must see! the renovations don't stop in the kitchen. 2 beautiful brick wood burning fireplaces in pristine condition. Nordic whitewash oak hardwoods throughout, new luxury light fixtures and custom iron railing. Brand new master bath with marble floors and counters. Updated powder room. Interior and exterior freshly painted. 4 Nest thermostats and new Central AC. Brand new high end Washer and Dryer. Newly landscaped yard. 200 AMP Electrical Service. NATURAL GAS for heat and cooking. Located within a few hundred feet of the conservation trail into Adams Farm! 3 miles to the MBTA Commuter Rail. Do not miss! Showings begin on Sunday at the Open House from 1pm-3pm.
Location
State MA
County Norfolk
Zoning R
Direction North to Northwood, Right on Homeward Lane
Rooms
Family Room Flooring - Hardwood
Primary Bedroom Level Second
Dining Room Flooring - Hardwood
Kitchen Flooring - Hardwood, Window(s) - Bay/Bow/Box, Countertops - Stone/Granite/Solid, Kitchen Island, Cabinets - Upgraded, Remodeled, Stainless Steel Appliances
Interior
Interior Features Office, Bonus Room
Heating Baseboard, Natural Gas
Cooling Central Air
Flooring Hardwood
Fireplaces Number 2
Fireplaces Type Family Room
Appliance Range, Dishwasher, Microwave, Refrigerator, Washer, Dryer, Gas Water Heater, Utility Connections for Gas Range, Utility Connections for Gas Oven
Laundry In Basement
Exterior
Exterior Feature Storage
Garage Spaces 1.0
Utilities Available for Gas Range, for Gas Oven
Roof Type Shingle
Total Parking Spaces 6
Garage Yes
Building
Lot Description Cleared, Gentle Sloping
Foundation Concrete Perimeter
Sewer Private Sewer
Water Public
Schools
Elementary Schools Fisher
Middle Schools Johnson
High Schools Whs
Others
Acceptable Financing Contract
Listing Terms Contract
Read Less
Bought with Eric Hanlon • Success! Real Estate
GET MORE INFORMATION




