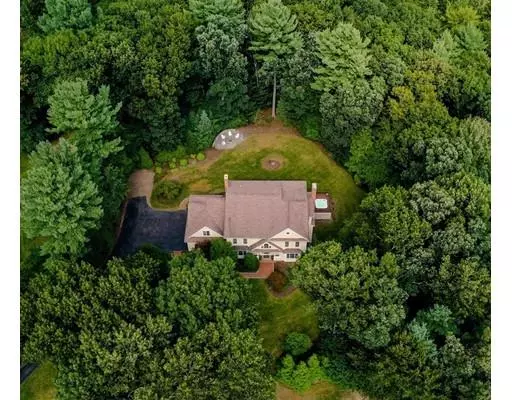For more information regarding the value of a property, please contact us for a free consultation.
12 Deer Path Bolton, MA 01740
Want to know what your home might be worth? Contact us for a FREE valuation!

Our team is ready to help you sell your home for the highest possible price ASAP
Key Details
Sold Price $1,075,000
Property Type Single Family Home
Sub Type Single Family Residence
Listing Status Sold
Purchase Type For Sale
Square Footage 6,030 sqft
Price per Sqft $178
MLS Listing ID 72560152
Sold Date 10/30/19
Style Colonial
Bedrooms 4
Full Baths 4
Half Baths 2
Year Built 1999
Annual Tax Amount $19,317
Tax Year 2019
Lot Size 1.830 Acres
Acres 1.83
Property Description
Located in Bolton's Fox Run neighborhood, walking distance to Nashoba Regional HS. Boasting 4 beds, 4 baths, and 2 half baths this home was built with family entertainment in mind! Enjoy all 1.83 professionally landscaped acres, including flower gardens and a natural stone fire pit area. Expansive rear deck includes a heated solarium and custom hot tub. The 2019 renovated kitchen offers an oversized island, quartzite countertops, custom cabinetry, and an appliance package that is sure to impress - Miele, Sub-Zero, Wolf and KitchenAid! Spacious dining and living area. Additional details include; a 2nd floor bonus room, finished basement with full bar, Sonos surround sound, in home fitness center, radiant heating and much more! The master suite includes a conservatory that overlooks the private back yard. A newly renovated en-suite with walk-in closets, all finished in Italian marble! The 3 car garage is in addition to an private driveway that overlooks the beautiful community.
Location
State MA
County Worcester
Zoning R
Direction Google Maps
Rooms
Basement Full, Finished, Walk-Out Access, Interior Entry, Garage Access
Interior
Interior Features Central Vacuum, Wet Bar, Laundry Chute, Wired for Sound
Heating Forced Air, Radiant, Oil, Wood Stove, Ductless
Cooling Central Air
Flooring Tile, Carpet, Marble, Hardwood, Wood Laminate
Fireplaces Number 3
Appliance Oven, Dishwasher, Disposal, Microwave, Countertop Range, Refrigerator, Freezer, Washer, Dryer, Vacuum System, Tank Water Heaterless, Utility Connections for Electric Range, Utility Connections for Electric Oven, Utility Connections for Electric Dryer
Laundry Washer Hookup
Exterior
Exterior Feature Rain Gutters, Storage, Professional Landscaping, Sprinkler System, Decorative Lighting
Garage Spaces 3.0
Community Features Public Transportation, Shopping, Park, Walk/Jog Trails, Golf, Conservation Area, Highway Access, House of Worship, Public School
Utilities Available for Electric Range, for Electric Oven, for Electric Dryer, Washer Hookup, Generator Connection
Waterfront false
Roof Type Shingle
Parking Type Attached, Garage Door Opener, Garage Faces Side, Oversized, Paved Drive, Off Street, Paved
Total Parking Spaces 7
Garage Yes
Building
Lot Description Cul-De-Sac, Wooded, Underground Storage Tank, Cleared, Level
Foundation Concrete Perimeter
Sewer Private Sewer
Water Private
Schools
High Schools Nashoba Reg Hs
Read Less
Bought with Eileen Griffin Wright • Keller Williams Realty North Central
GET MORE INFORMATION




