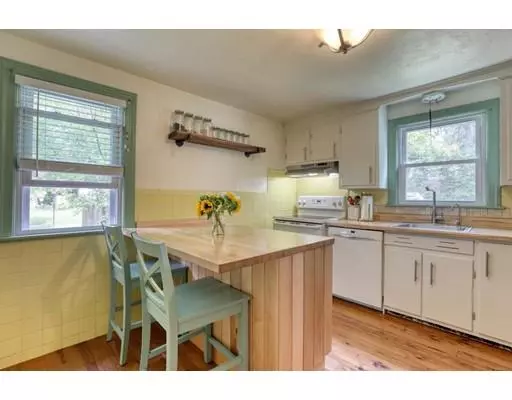For more information regarding the value of a property, please contact us for a free consultation.
1 Harvard St. South Hadley, MA 01075
Want to know what your home might be worth? Contact us for a FREE valuation!

Our team is ready to help you sell your home for the highest possible price ASAP
Key Details
Sold Price $198,000
Property Type Single Family Home
Sub Type Single Family Residence
Listing Status Sold
Purchase Type For Sale
Square Footage 980 sqft
Price per Sqft $202
MLS Listing ID 72560246
Sold Date 10/30/19
Style Cape
Bedrooms 3
Full Baths 1
Year Built 1947
Annual Tax Amount $3,136
Tax Year 2019
Lot Size 10,018 Sqft
Acres 0.23
Property Description
Charming 3 bedroom Cape style home with 1st floor Master bedroom and detached 1 car garage. The cheery kitchen sports vintage flare and is equipped with a beautiful, quality, custom crafted, center island perfect for added extra storage space. Lovely easy care wood floors can be found throughout this bright sun-filled home. Both living room and dining room are nicely sized and open to each other for a nice airy and comfortable feel. Upstairs you will find 2 spacious bedrooms with reading nooks and gorgeous newer wood floors. Large fenced in corner lot makes for a perfect child and pet-friendly environment. Covered back patio is ideal for relaxing on after a long work day. This home is very centrally located with easy access to main highways, churches, shopping and medical offices. First showing for this must see home is at the open house Sun Sept. 8th between 2:00-3:30.
Location
State MA
County Hampshire
Zoning RA1
Direction Granby Rd.to Dartmouth to Harvard
Rooms
Basement Full, Interior Entry, Bulkhead, Concrete
Primary Bedroom Level Main
Dining Room Flooring - Wood
Kitchen Flooring - Wood, Kitchen Island
Interior
Heating Forced Air, Oil
Cooling None
Flooring Wood, Tile
Appliance Range, Dishwasher, Refrigerator
Laundry In Basement
Exterior
Exterior Feature Rain Gutters
Garage Spaces 1.0
Fence Fenced/Enclosed, Fenced
Community Features Public Transportation, Shopping, Pool, Tennis Court(s), Park, Walk/Jog Trails, Stable(s), Golf, Medical Facility, Laundromat, Bike Path, Conservation Area, Highway Access, House of Worship, Marina, Private School, Public School, University
Waterfront false
Roof Type Shingle
Parking Type Detached, Paved Drive, Off Street, Tandem, Paved
Total Parking Spaces 3
Garage Yes
Building
Lot Description Corner Lot, Level
Foundation Concrete Perimeter
Sewer Public Sewer
Water Public
Schools
Elementary Schools Plains/Mosier
Middle Schools Michael Smith
High Schools Shhs
Read Less
Bought with The Aimee Kelly Crew • Rovithis Realty, LLC
GET MORE INFORMATION




