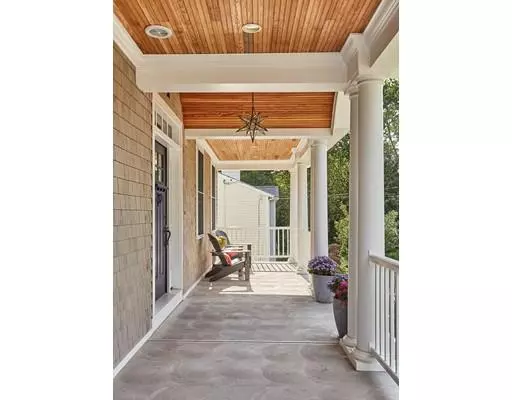For more information regarding the value of a property, please contact us for a free consultation.
58 Salem St Winchester, MA 01890
Want to know what your home might be worth? Contact us for a FREE valuation!

Our team is ready to help you sell your home for the highest possible price ASAP
Key Details
Sold Price $1,725,000
Property Type Single Family Home
Sub Type Single Family Residence
Listing Status Sold
Purchase Type For Sale
Square Footage 6,040 sqft
Price per Sqft $285
MLS Listing ID 72563993
Sold Date 10/25/19
Style Colonial
Bedrooms 5
Full Baths 3
Half Baths 1
HOA Y/N false
Year Built 2015
Annual Tax Amount $17,219
Tax Year 2019
Lot Size 0.260 Acres
Acres 0.26
Property Description
This impressive builder’s home is full of surprises and stellar craftsmanship. Thoughtfully laid out w/ designer finishes, custom cabinetry, rich hardwood flooring, crown mouldings & beautiful lighting fill this home. The chef’s grade kitchen features professional-grade Wolf appliances, calcutta marble countertops & island, dual dishwashers & sinks, & stylish pendant lighting. The flexible main living area includes casual living room, formal sitting area, extensive formal dining w/ built-in cabinets & wet bar, an organized mudroom, two car garage, & half bath. The 2nd & 3rd floors hold the master suite w/ ensuite bath, 3 king sized beds w/ extensive closet space, central full bath, & full floor guest suite. The master incl’ double closets, custom walk-in w/dressing area, & bonus space. Finished lower level w/ custom bar, media room, and game w/ exterior access to back patio & landscaped yard. Situated next to the greenway puts you minutes from bustling downtown or serene Horn Pond.
Location
State MA
County Middlesex
Zoning RES
Direction Tucked into Salem Street just off of Main St
Rooms
Family Room Flooring - Hardwood, Exterior Access, Open Floorplan, Recessed Lighting, Lighting - Pendant, Crown Molding
Basement Full, Finished, Walk-Out Access
Primary Bedroom Level Second
Dining Room Closet/Cabinets - Custom Built, Flooring - Hardwood, Wet Bar, Recessed Lighting, Wine Chiller, Lighting - Pendant, Crown Molding
Kitchen Closet/Cabinets - Custom Built, Flooring - Hardwood, Countertops - Upgraded, Kitchen Island, Deck - Exterior, Exterior Access, Open Floorplan, Recessed Lighting, Second Dishwasher, Slider, Wine Chiller, Gas Stove, Lighting - Pendant
Interior
Interior Features Bathroom - 1/4, Recessed Lighting, Closet - Walk-in, Closet/Cabinets - Custom Built, Countertops - Stone/Granite/Solid, Wet bar, Walk-in Storage, Bathroom - Full, 1/4 Bath, Bonus Room, Media Room, Game Room, Play Room, Wet Bar
Heating Forced Air, Natural Gas
Cooling Central Air
Flooring Tile, Hardwood, Flooring - Stone/Ceramic Tile, Flooring - Wall to Wall Carpet, Flooring - Hardwood
Fireplaces Number 1
Fireplaces Type Family Room
Appliance Dishwasher, Disposal, Microwave, Refrigerator, Freezer, Washer, Dryer, Wine Refrigerator, Wine Cooler, Gas Water Heater, Tank Water Heater, Utility Connections for Gas Range, Utility Connections for Electric Oven, Utility Connections for Electric Dryer
Laundry Closet/Cabinets - Custom Built, Flooring - Hardwood, Washer Hookup, Second Floor
Exterior
Exterior Feature Rain Gutters, Sprinkler System, Decorative Lighting, Garden, Stone Wall
Garage Spaces 2.0
Fence Fenced/Enclosed, Fenced
Community Features Park, Walk/Jog Trails, Highway Access, Public School
Utilities Available for Gas Range, for Electric Oven, for Electric Dryer, Washer Hookup
Waterfront false
Roof Type Shingle
Parking Type Attached, Garage Door Opener, Storage, Oversized, Paved Drive, Off Street, Paved
Total Parking Spaces 6
Garage Yes
Building
Lot Description Level
Foundation Concrete Perimeter
Sewer Public Sewer
Water Public
Schools
Elementary Schools Lynch
Middle Schools Mccall
High Schools Whs
Read Less
Bought with Elizabeth Darby • Berkshire Hathaway HomeServices Commonwealth Real Estate
GET MORE INFORMATION




