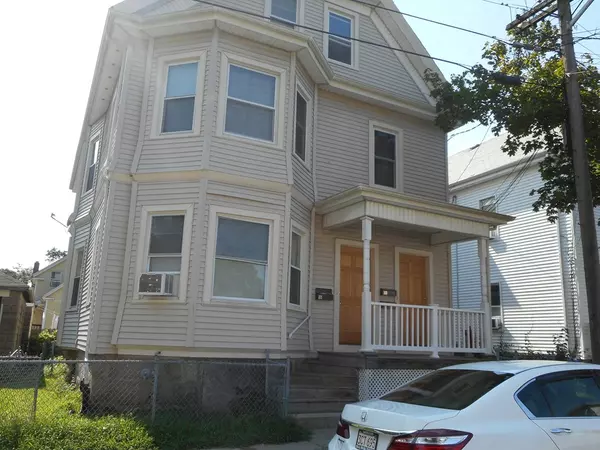For more information regarding the value of a property, please contact us for a free consultation.
111-113 Pierce St New Bedford, MA 02740
Want to know what your home might be worth? Contact us for a FREE valuation!

Our team is ready to help you sell your home for the highest possible price ASAP
Key Details
Sold Price $272,000
Property Type Multi-Family
Sub Type 3 Family
Listing Status Sold
Purchase Type For Sale
Square Footage 2,548 sqft
Price per Sqft $106
MLS Listing ID 72374571
Sold Date 11/27/18
Bedrooms 6
Full Baths 3
Year Built 1914
Annual Tax Amount $3,145
Tax Year 2018
Lot Size 2,613 Sqft
Acres 0.06
Property Description
BACK ON THE MARKET! Beautiful 3 unit property in the West end New Bedford. This house has had many updates! First floor has also received updates to the countertops, new tile in kitchen, new title in the bathroom and more. First, second and 3rd floor units have been re-painted in the last 2 years. 1st and 2nd floor units have 2 bedrooms and an open style kitchen with an island. 3rd floor is a one bedroom setup with hard-wood floors and a open concept layout. Basement has storage units for first and second floor. Property also has off street parking, a detached garage and a fenced in lot. I have letters of de-leading compliance for all 3 units. Wont last, Bring me an offer!!
Location
State MA
County Bristol
Area West
Zoning RA
Direction Head down Kempton St. It's a one way heading up towards Kempton.
Rooms
Basement Full, Walk-Out Access
Interior
Interior Features Unit 1(Ceiling Fans, Pantry, Storage, Upgraded Countertops, Bathroom With Tub & Shower), Unit 2(Ceiling Fans, Pantry, Lead Certification Available, Bathroom With Tub & Shower), Unit 1 Rooms(Living Room, Dining Room, Kitchen), Unit 2 Rooms(Living Room, Dining Room, Kitchen), Unit 3 Rooms(Living Room, Kitchen)
Heating Unit 1(Forced Air, Gas), Unit 2(Forced Air, Oil), Unit 3(Hot Water Baseboard, Gas)
Cooling Unit 1(Window AC), Unit 2(Window AC), Unit 3(Window AC)
Flooring Tile, Hardwood, Unit 1(undefined), Unit 2(Hardwood Floors), Unit 3(Tile Floor, Hardwood Floors)
Appliance Unit 1(Range, Refrigerator), Unit 2(Range, Refrigerator), Unit 3(Range, Refrigerator), Oil Water Heater, Gas Water Heater, Electric Water Heater, Utility Connections for Gas Range, Utility Connections for Electric Dryer
Laundry Washer Hookup
Exterior
Exterior Feature Rain Gutters
Garage Spaces 1.0
Fence Fenced/Enclosed, Fenced
Community Features Public Transportation, Park, Laundromat, Highway Access, Public School
Utilities Available for Gas Range, for Electric Dryer, Washer Hookup
Waterfront false
Roof Type Slate
Parking Type Off Street, Paved
Total Parking Spaces 1
Garage Yes
Building
Lot Description Level
Story 6
Foundation Granite
Sewer Public Sewer
Water Public
Schools
Middle Schools Keith
High Schools N.B.H.S
Read Less
Bought with Mia Holland • RE/MAX Vantage
GET MORE INFORMATION




