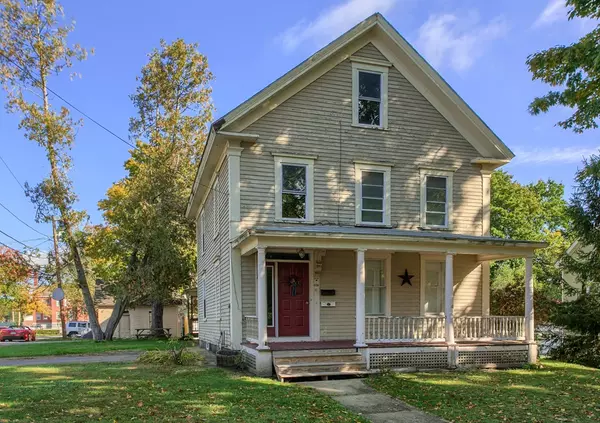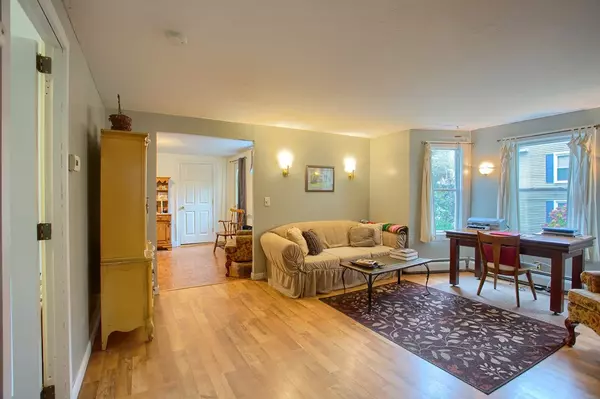For more information regarding the value of a property, please contact us for a free consultation.
113 Oak St Winchendon, MA 01475
Want to know what your home might be worth? Contact us for a FREE valuation!

Our team is ready to help you sell your home for the highest possible price ASAP
Key Details
Sold Price $139,000
Property Type Multi-Family
Sub Type 2 Family - 2 Units Up/Down
Listing Status Sold
Purchase Type For Sale
Square Footage 3,091 sqft
Price per Sqft $44
MLS Listing ID 72409700
Sold Date 01/31/19
Bedrooms 7
Full Baths 2
Year Built 1900
Annual Tax Amount $2,734
Tax Year 2018
Lot Size 10,890 Sqft
Acres 0.25
Property Description
MOTIVATED SELLER!! Charming Diamond in the Rough!! First floor features Kitchen w/solid wood cabinets. Dining Rm w/Parquet flooring. Large Living Rm w/updated wood floors. Both Bedrooms have painted wide pine floors, could be brought back to original glory w/a little work. Front Entry has sweeping staircase to second floor. 2nd floor Unit has 3 Bedrooms, Large Living Rm with Lovely Window. Nice size Dining Rm with Beautifully restored Hardwoods. Kitchen has new wood floor and charming Pantry with original cabinets. 3rd Floor includes 1 Bedroom and Bonus Rm or 5 Bedroom for 2nd Floor Unit. Barn w/work space & Storage Shed. With a little bit of elbow grease this could be a fantastic Owner Occupied w/Rental Income. Home Sold- As- Is.
Location
State MA
County Worcester
Zoning R4
Direction Rt 140 to Rt 12 Slight right turn (Rt 12/School St) Right turn onto Court St and Right turn on Oak
Rooms
Basement Full, Walk-Out Access, Interior Entry, Concrete, Unfinished
Interior
Interior Features Other (See Remarks), Unit 1(Bathroom With Tub), Unit 2(Ceiling Fans, Pantry, Bathroom With Tub), Unit 1 Rooms(Living Room, Dining Room, Kitchen), Unit 2 Rooms(Living Room, Dining Room, Kitchen, Other (See Remarks))
Heating Unit 1(Hot Water Baseboard, Oil), Unit 2(Hot Water Baseboard, Oil)
Cooling Unit 1(None), Unit 2(None)
Flooring Vinyl, Carpet, Varies Per Unit, Hardwood, Pine, Unit 1(undefined), Unit 2(Hardwood Floors, Wood Flooring, Wall to Wall Carpet)
Appliance Unit 1(Range, Refrigerator, Washer, Dryer), Unit 2(Range, Refrigerator), Utility Connections for Electric Oven, Utility Connections for Electric Dryer
Laundry Laundry Room, Washer Hookup, Unit 1 Laundry Room
Exterior
Exterior Feature Balcony, Storage
Community Features Sidewalks
Utilities Available for Electric Oven, for Electric Dryer, Washer Hookup
Waterfront false
Roof Type Shingle
Parking Type Paved Drive, Off Street
Total Parking Spaces 4
Garage No
Building
Lot Description Corner Lot, Cleared, Level
Story 3
Foundation Stone
Sewer Public Sewer
Water Public
Others
Acceptable Financing Seller W/Participate
Listing Terms Seller W/Participate
Read Less
Bought with Carla Horn • ERA Key Realty Services
GET MORE INFORMATION




