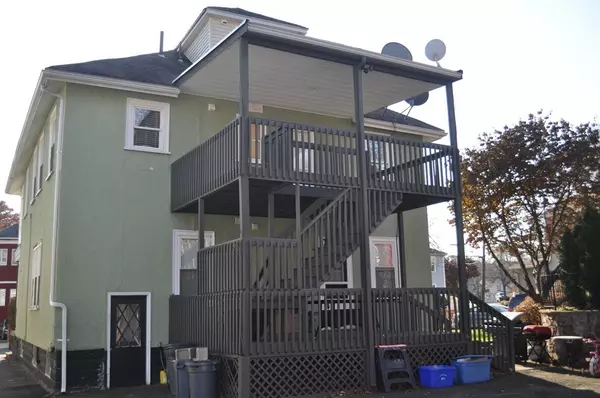For more information regarding the value of a property, please contact us for a free consultation.
57-59 Bainbridge St Malden, MA 02148
Want to know what your home might be worth? Contact us for a FREE valuation!

Our team is ready to help you sell your home for the highest possible price ASAP
Key Details
Sold Price $717,500
Property Type Multi-Family
Sub Type Multi Family
Listing Status Sold
Purchase Type For Sale
Square Footage 2,525 sqft
Price per Sqft $284
MLS Listing ID 72261573
Sold Date 06/29/18
Bedrooms 6
Full Baths 3
Year Built 1900
Annual Tax Amount $7,347
Tax Year 2017
Lot Size 5,662 Sqft
Acres 0.13
Property Description
Desirable Forestdale location, on bus line and within easy walk to MBTA (Oak Grove). This well-maintained property has had extensive renovations, including modern kitchen with all new appliances, new baths on 2nd floor, well designed, open living area, hardwood floors and private master suite. Open porches and decks for each unit, and plenty of off street parking (up to six vehicles). Don't miss out on this one!
Location
State MA
County Middlesex
Area Forestdale
Zoning ResA
Direction google
Rooms
Basement Full, Interior Entry, Concrete, Unfinished
Interior
Interior Features Unit 1(Ceiling Fans, Lead Certification Available, Stone/Granite/Solid Counters, Bathroom With Tub & Shower), Unit 2(Ceiling Fans, Lead Certification Available, Stone/Granite/Solid Counters, Upgraded Cabinets, Walk-In Closet, Bathroom with Shower Stall, Bathroom With Tub & Shower, Open Floor Plan), Unit 1 Rooms(Kitchen, Family Room), Unit 2 Rooms(Living Room, Dining Room, Kitchen)
Heating Unit 1(Central Heat, Hot Water Baseboard, Gas, Individual), Unit 2(Central Heat, Hot Water Baseboard, Gas, Individual)
Cooling Unit 1(None), Unit 2(None)
Flooring Wood, Tile, Vinyl, Varies Per Unit, Hardwood, Unit 1(undefined), Unit 2(Tile Floor, Hardwood Floors, Stone/Ceramic Tile Floor)
Appliance Unit 1(Range, Dishwasher, Disposal, Refrigerator, Vent Hood), Unit 2(Range, Dishwasher, Disposal, Microwave, Refrigerator, Washer, Dryer, Vent Hood), Gas Water Heater, Tank Water Heater, Water Heater(Varies Per Unit), Utility Connections for Gas Range, Utility Connections Varies per Unit
Exterior
Exterior Feature Rain Gutters, Varies per Unit, Unit 1 Balcony/Deck, Unit 2 Balcony/Deck
Community Features Public Transportation, Shopping, Pool, Tennis Court(s), Park, Walk/Jog Trails, Golf, Medical Facility, Laundromat, Bike Path, Conservation Area, Highway Access, House of Worship, Private School, Public School, T-Station, Sidewalks
Utilities Available for Gas Range, Varies per Unit
Waterfront false
Roof Type Shingle
Parking Type Paved Drive, Shared Driveway, Off Street, Paved, Other
Total Parking Spaces 6
Garage No
Building
Lot Description Easements
Story 3
Foundation Block
Sewer Public Sewer
Water Public
Others
Senior Community false
Acceptable Financing Contract
Listing Terms Contract
Read Less
Bought with Joseph A. Pecora • Urban Perch Real Estate
GET MORE INFORMATION




