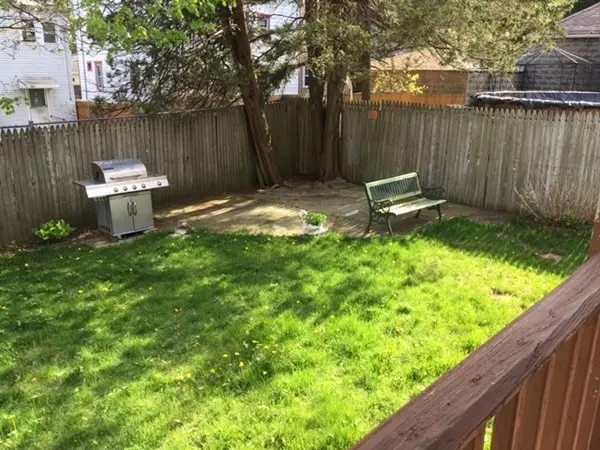For more information regarding the value of a property, please contact us for a free consultation.
166-168 Hadley St. New Bedford, MA 02745
Want to know what your home might be worth? Contact us for a FREE valuation!

Our team is ready to help you sell your home for the highest possible price ASAP
Key Details
Sold Price $263,000
Property Type Multi-Family
Sub Type Multi Family
Listing Status Sold
Purchase Type For Sale
Square Footage 2,484 sqft
Price per Sqft $105
MLS Listing ID 72324927
Sold Date 06/28/18
Bedrooms 6
Full Baths 2
Year Built 1922
Annual Tax Amount $3,854
Tax Year 2018
Lot Size 4,356 Sqft
Acres 0.1
Property Description
Opportunity Knocks! North-End 2 Family close to Brooklawn Park. Spacious 3 bedroom apartments. First floor ready for new owner, 2nd Floor tenant in place to help pay the mortgage! Full kitchens (2nd level updated cabinets & flooring), dining room & living room on both levels. Nice detailed wood work, crown moldings, hardwood floors, central gas heat in first unit, space heater in 2nd unit. Semi finished basement. Walk-up unfinished attic. Fenced backyard, shed, plus a driveway! Both floors have a covered front porch, 1st level has a covered back deck. Ideal for owner occupied or investment. Very convenient location on a one way street.
Location
State MA
County Bristol
Area North
Zoning RES C
Direction Belleville to Hadley (One Way up from Belleville Ave)
Rooms
Basement Full, Partially Finished
Interior
Interior Features Unit 1 Rooms(Living Room, Dining Room, Kitchen), Unit 2 Rooms(Living Room, Dining Room, Kitchen)
Heating Unit 1(Central Heat, Hot Water Radiators, Gas), Unit 2(Gas, Space Heater)
Flooring Tile, Vinyl, Carpet, Hardwood, Unit 1(undefined), Unit 2(Hardwood Floors)
Appliance Unit 1(Range, Dishwasher, Refrigerator), Unit 2(Range, Refrigerator), Gas Water Heater, Tank Water Heater, Utility Connections for Gas Range
Exterior
Exterior Feature Storage, Unit 1 Balcony/Deck, Unit 2 Balcony/Deck
Fence Fenced/Enclosed, Fenced
Community Features Public Transportation, Shopping, Tennis Court(s), Park, Highway Access, Public School
Utilities Available for Gas Range
Waterfront false
Roof Type Shingle
Parking Type Paved Drive, Paved
Total Parking Spaces 3
Garage No
Building
Story 3
Foundation Stone
Sewer Public Sewer
Water Public
Others
Senior Community false
Read Less
Bought with William Ryan • RE/MAX Vantage
GET MORE INFORMATION




