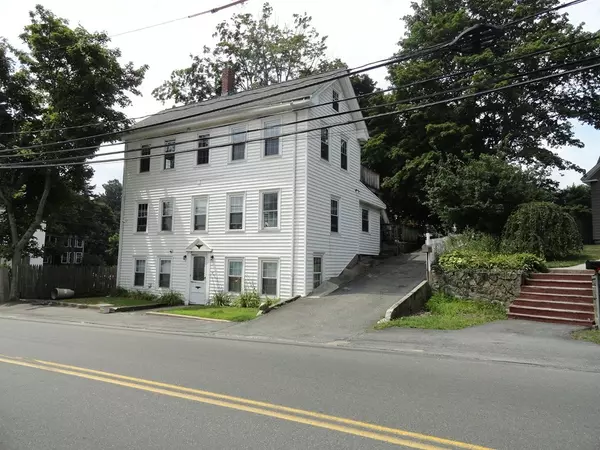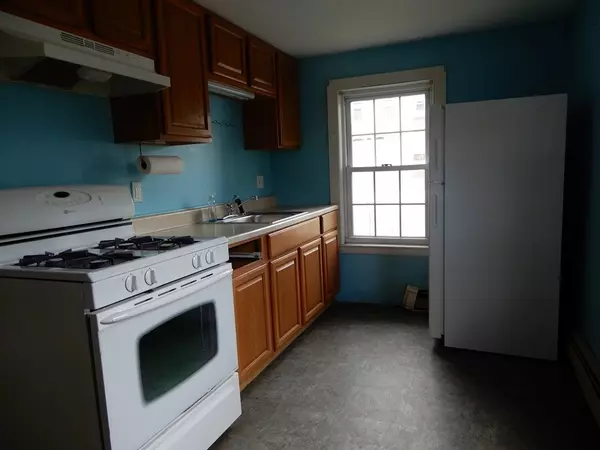For more information regarding the value of a property, please contact us for a free consultation.
79 Pleasant St Stoneham, MA 02180
Want to know what your home might be worth? Contact us for a FREE valuation!

Our team is ready to help you sell your home for the highest possible price ASAP
Key Details
Sold Price $570,000
Property Type Multi-Family
Sub Type 2 Family - 2 Units Up/Down
Listing Status Sold
Purchase Type For Sale
Square Footage 2,449 sqft
Price per Sqft $232
MLS Listing ID 72364150
Sold Date 09/06/18
Bedrooms 4
Full Baths 3
Year Built 1884
Annual Tax Amount $6,138
Tax Year 2018
Lot Size 6,969 Sqft
Acres 0.16
Property Description
79 Pleasant is a rare opportunity to own a multi-family unit in Stoneham. Located close to downtown Stoneham and ½ mile to either Stoneham Middle or High schools. This classic colonial offers the potential for three rental incomes. Each unit has separate utilities with the exception of water and sewer. Beautiful hardwood floors grace all three levels. Each floor has a full bath, kitchen with stove, refrigerator, and garbage disposal while units 2 &3 have dishwasher and washer dryer hookup. There is off street parking for at least six cars. Tremendous potential for the creative and ambitious owner.
Location
State MA
County Middlesex
Zoning RA
Direction Main to Franklin to Pleasant
Rooms
Basement Partial, Sump Pump
Interior
Interior Features Unit 1(High Speed Internet Hookup, Bathroom With Tub & Shower), Unit 2(High Speed Internet Hookup, Bathroom With Tub & Shower), Unit 3(High Speed Internet Hookup, Bathroom With Tub & Shower), Unit 1 Rooms(Kitchen), Unit 2 Rooms(Living Room, Dining Room, Kitchen), Unit 3 Rooms(Living Room, Dining Room, Kitchen)
Heating Unit 1(Hot Water Baseboard, Gas), Unit 2(Hot Water Radiators, Gas), Unit 3(Electric Baseboard)
Cooling Unit 1(None), Unit 2(Window AC), Unit 3(Window AC)
Flooring Wood, Tile, Vinyl, Unit 2(Wood Flooring, Stone/Ceramic Tile Floor), Unit 3(Tile Floor, Wood Flooring)
Appliance Unit 1(Range, Disposal, Refrigerator), Unit 2(Range, Dishwasher, Disposal, Microwave, Refrigerator, Washer, Dryer), Unit 3(Range, Refrigerator), Gas Water Heater, Utility Connections for Gas Range, Utility Connections for Electric Range, Utility Connections for Gas Oven, Utility Connections for Electric Oven, Utility Connections for Electric Dryer
Exterior
Exterior Feature Storage, Unit 3 Balcony/Deck
Fence Fenced/Enclosed
Community Features Public Transportation, Shopping, Park, Walk/Jog Trails, Golf, Bike Path, Highway Access, House of Worship, Private School, Public School, Sidewalks
Utilities Available for Gas Range, for Electric Range, for Gas Oven, for Electric Oven, for Electric Dryer
Roof Type Shingle
Total Parking Spaces 6
Garage No
Building
Lot Description Gentle Sloping
Story 5
Foundation Stone
Sewer Public Sewer
Water Public
Schools
Elementary Schools South
Middle Schools Stoneham Middle
High Schools Stoneham High
Others
Special Listing Condition Real Estate Owned
Read Less
Bought with Anna Calderone • Coldwell Banker Residential Brokerage - Cambridge - Huron Ave.



