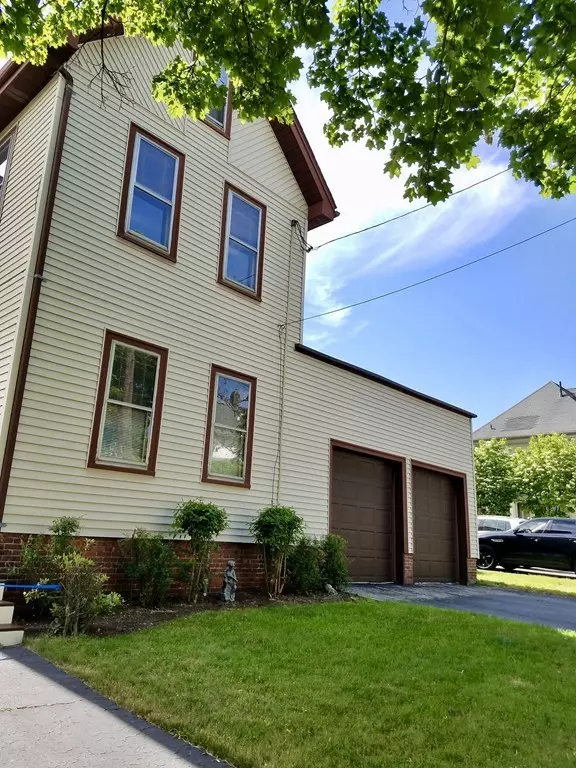For more information regarding the value of a property, please contact us for a free consultation.
18 Greystone Rd Melrose, MA 02176
Want to know what your home might be worth? Contact us for a FREE valuation!

Our team is ready to help you sell your home for the highest possible price ASAP
Key Details
Sold Price $745,000
Property Type Multi-Family
Sub Type Multi Family
Listing Status Sold
Purchase Type For Sale
Square Footage 2,592 sqft
Price per Sqft $287
MLS Listing ID 72382466
Sold Date 10/25/18
Bedrooms 5
Full Baths 2
Year Built 1920
Annual Tax Amount $6,211
Tax Year 2018
Lot Size 7,405 Sqft
Acres 0.17
Property Description
Just Listed! Charming Multi Family Home lovingly owned and cared for by the same family for over 60 years! Unit 1 features a unique floor-plan including high ceilings, cozy wood fireplace in the living room, hardwood flooring, and a spacious country kitchen. The second floor unit is spread over two floors featuring lots of natural light, great view, spacious kitchen with tons of potential, remodeled full bath, & another cozy wood fireplace. What make this home unique is the desirable East Side location as you are close to the trendy downtown shops, restaurants, & everything wonderful that Melrose has to offer. Make this home your own by doing some upgrades or move right in as this home is super clean and has just been freshly painted. Now is the time stake your claim to one of America's Hottest Zip Codes! Live here and be happy!
Location
State MA
County Middlesex
Zoning URA
Direction Upham St ~ Greystone Rd
Interior
Interior Features Unit 1(Ceiling Fans, Bathroom With Tub & Shower, Country Kitchen), Unit 2(Ceiling Fans, Storage, Country Kitchen), Unit 1 Rooms(Living Room, Dining Room, Kitchen), Unit 2 Rooms(Living Room, Dining Room, Kitchen)
Heating Unit 1(Hot Water Radiators, Oil, Unit Control), Unit 2(Hot Water Baseboard, Oil, Electric, Unit Control)
Cooling Unit 1(None), Unit 2(None)
Flooring Wood, Tile, Carpet, Hardwood, Unit 1(undefined), Unit 2(Tile Floor, Hardwood Floors, Wall to Wall Carpet, Stone/Ceramic Tile Floor)
Fireplaces Number 2
Fireplaces Type Unit 1(Fireplace - Wood burning), Unit 2(Fireplace - Wood burning)
Appliance Unit 1(Range), Unit 2(Range, Dishwasher, Vent Hood), Gas Water Heater, Tank Water Heater, Utility Connections for Gas Range, Utility Connections for Gas Dryer, Utility Connections for Electric Dryer, Utility Connections Varies per Unit
Laundry Laundry Room, Washer Hookup
Exterior
Exterior Feature Rain Gutters, Unit 1 Balcony/Deck
Garage Spaces 2.0
Fence Fenced
Community Features Public Transportation, Shopping, Pool, Tennis Court(s), Park, Walk/Jog Trails, Golf, Medical Facility, Conservation Area, Highway Access, House of Worship, Private School, Public School, T-Station, Sidewalks
Utilities Available for Gas Range, for Gas Dryer, for Electric Dryer, Washer Hookup, Varies per Unit
Waterfront false
Roof Type Shingle, Rubber
Parking Type Paved Drive, Off Street, Driveway, Paved
Total Parking Spaces 4
Garage Yes
Building
Lot Description Gentle Sloping
Story 3
Foundation Stone, Brick/Mortar, Irregular
Sewer Public Sewer
Water Public
Schools
Elementary Schools Apply
Middle Schools Mvmms
High Schools Melrose High
Others
Senior Community false
Acceptable Financing Estate Sale
Listing Terms Estate Sale
Read Less
Bought with Joanne Eustace • Century 21 Sexton & Donohue
GET MORE INFORMATION




