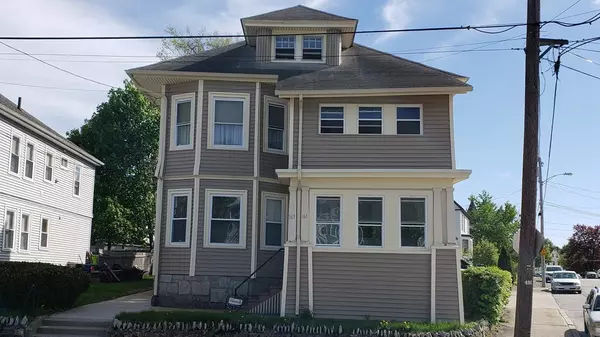For more information regarding the value of a property, please contact us for a free consultation.
161-163 Sanborn St Lawrence, MA 01843
Want to know what your home might be worth? Contact us for a FREE valuation!

Our team is ready to help you sell your home for the highest possible price ASAP
Key Details
Sold Price $405,000
Property Type Multi-Family
Sub Type 2 Family - 2 Units Up/Down
Listing Status Sold
Purchase Type For Sale
Square Footage 3,144 sqft
Price per Sqft $128
MLS Listing ID 72329345
Sold Date 07/18/18
Bedrooms 6
Full Baths 2
Year Built 1920
Annual Tax Amount $4,718
Tax Year 2018
Lot Size 5,227 Sqft
Acres 0.12
Property Description
Great Location! Rare opportunity to get this spacious, meticulously maintained 2-family home in South Lawrence. Both First & Second floor units have 3 bdrms, 1 full bath, kitchen w/pantry, living & dining room. Other features include newer windows, newer heating & hot water systems, beautiful hardwood flooring & natural woodworking through out, front & rear porches, separate utilities (oil steam heat & gas hot water), 3 off street parking (side by side) & a large walk up attic for possibility expansion. Tenants are TAW and have expressed interest in staying. OH Sunday 5/20 1-230 pm & Monday 5/21 5-7 pm. Offers due by Tues 5/22 by 3 pm.
Location
State MA
County Essex
Zoning xxx
Direction Use Google Maps
Rooms
Basement Full, Slab
Interior
Interior Features Unit 1(Ceiling Fans, Pantry, Bathroom With Tub & Shower), Unit 2(Pantry, Bathroom With Tub & Shower), Unit 1 Rooms(Living Room, Dining Room, Kitchen), Unit 2 Rooms(Living Room, Dining Room, Kitchen)
Heating Unit 1(Steam, Oil, Individual, Unit Control), Unit 2(Steam, Oil, Individual, Unit Control)
Cooling Unit 1(Window AC), Unit 2(Window AC)
Flooring Vinyl, Carpet, Hardwood, Unit 1(undefined), Unit 2(Hardwood Floors, Wood Flooring)
Appliance Unit 1(Range, Refrigerator, Freezer, Washer, Dryer), Unit 2(Range, Refrigerator, Freezer, Washer, Dryer), Gas Water Heater, Tank Water Heater, Utility Connections for Gas Range, Utility Connections for Gas Oven, Utility Connections for Electric Dryer
Laundry Washer Hookup
Exterior
Exterior Feature Unit 2 Balcony/Deck
Community Features Sidewalks
Utilities Available for Gas Range, for Gas Oven, for Electric Dryer, Washer Hookup
Waterfront false
Roof Type Shingle
Parking Type Paved Drive, Off Street, Paved
Total Parking Spaces 3
Garage No
Building
Lot Description Corner Lot
Story 3
Foundation Stone
Sewer Public Sewer
Water Public
Read Less
Bought with Jennelle Graziano • Coco,Early & Associates Star Division LLC
GET MORE INFORMATION




